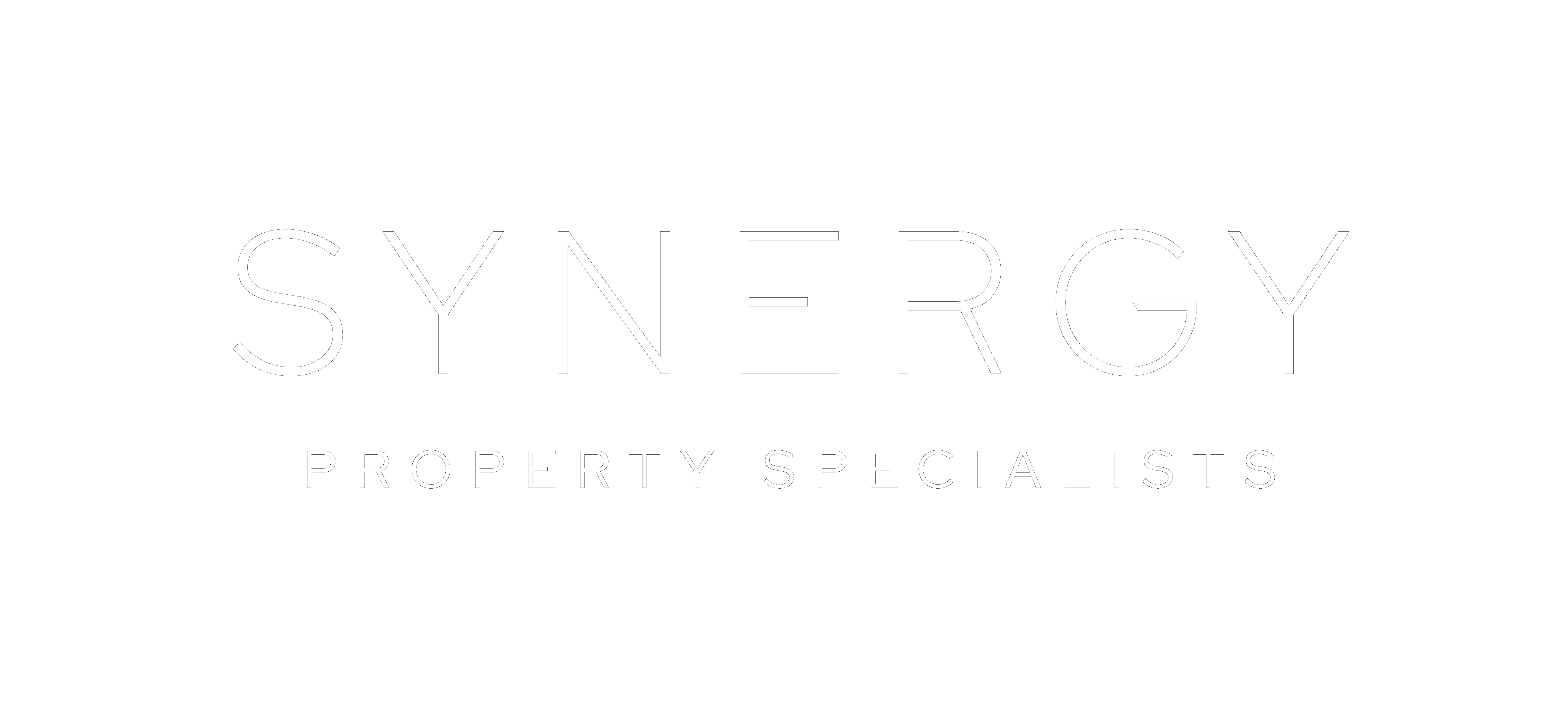PROPERTY SUMMARY
PROPERTY DESCRIPTION
If you’re seeking a home that seamlessly blends timeless character with contemporary comforts, look no further than this meticulously renovated residence at 199A Bargara Road, Kalkie. Originally a classic brick home, it has been thoughtfully transformed by esteemed local builder Steve Coates into a stylish, modern retreat that still pays homage to its heritage. With exceptional attention to detail and a clear focus on lifestyle, this home offers the perfect blend of sophistication, functionality, and outdoor living.
Situated on a generous 847m² block, the home features a clever layout and light-filled interiors, with high-end finishes throughout. At the heart of the home lies a beautifully appointed designer kitchen complete with a large island bench, gas cooktop, expansive pantry, and dishwasher – ideal for both everyday living and entertaining. The open-plan dining and lounge areas flow effortlessly out to a large rear Merbau deck through expansive sliding glass doors, creating a seamless indoor-outdoor connection. This private entertaining space is perfect for weekend BBQs, alfresco dining, or simply unwinding while enjoying the landscaped surroundings.
Inside, the home boasts four generous bedrooms, three with built-in wardrobes, and a versatile fourth room that can serve as a home office. The main bathroom includes a separate powder room for convenience, while the master ensuite features striking curved finishes that set it apart in elegance and design. Additional highlights include a stylish laundry with contemporary fixtures, split-system air conditioning and ceiling fans in every room, and premium materials throughout.
A standout feature of the property is the high-clearance shed, which offers far more than just storage. This impressive structure includes its own bedroom and bathroom facilities, with mezzanine storage, making it a fantastic option for extended family, guests, or even as a self-contained space for hobbies or a home business. The shed is further complemented by a high-clearance extended carport, providing ample space for caravans, boats, trailers, or large vehicles. It’s easily accessible via a newly laid gravel driveway and secure electric gate.
Located in a family-friendly and convenient pocket of Kalkie, this home is close to schools, shops, and just a short drive from Bargara’s beaches – making it ideal for families, retirees, or anyone looking to embrace a relaxed coastal lifestyle with all the modern conveniences.
At a Glance:
• Address: 199A Bargara Road, Kalkie, QLD 4670
• Land Size: 847m²
• Bedrooms: 4
• Bathrooms: 2
• Shed: 2-bay with bedroom, bathroom, and mezzanine storage
• Carport: High-clearance
• Outdoor Living: Large Merbau deck
• Security: Cameras, Electric front gate and full fencing
• Solar: 13.26kw
• Rates: $1700 per 6 months
For Further Information & Private Inspections
Please contact: Sonia Hancock
Licensed Real Estate Agent
Synergy Property Specialists
Ph: 0438 162 574
sonia@soldsynergy.com.au
wwwsoldsynergy.com.au
For further information contact Sonia Hancock on 0438 162 574.
Disclaimer: All information provided is approximate; buyers should conduct their own inquiries.












