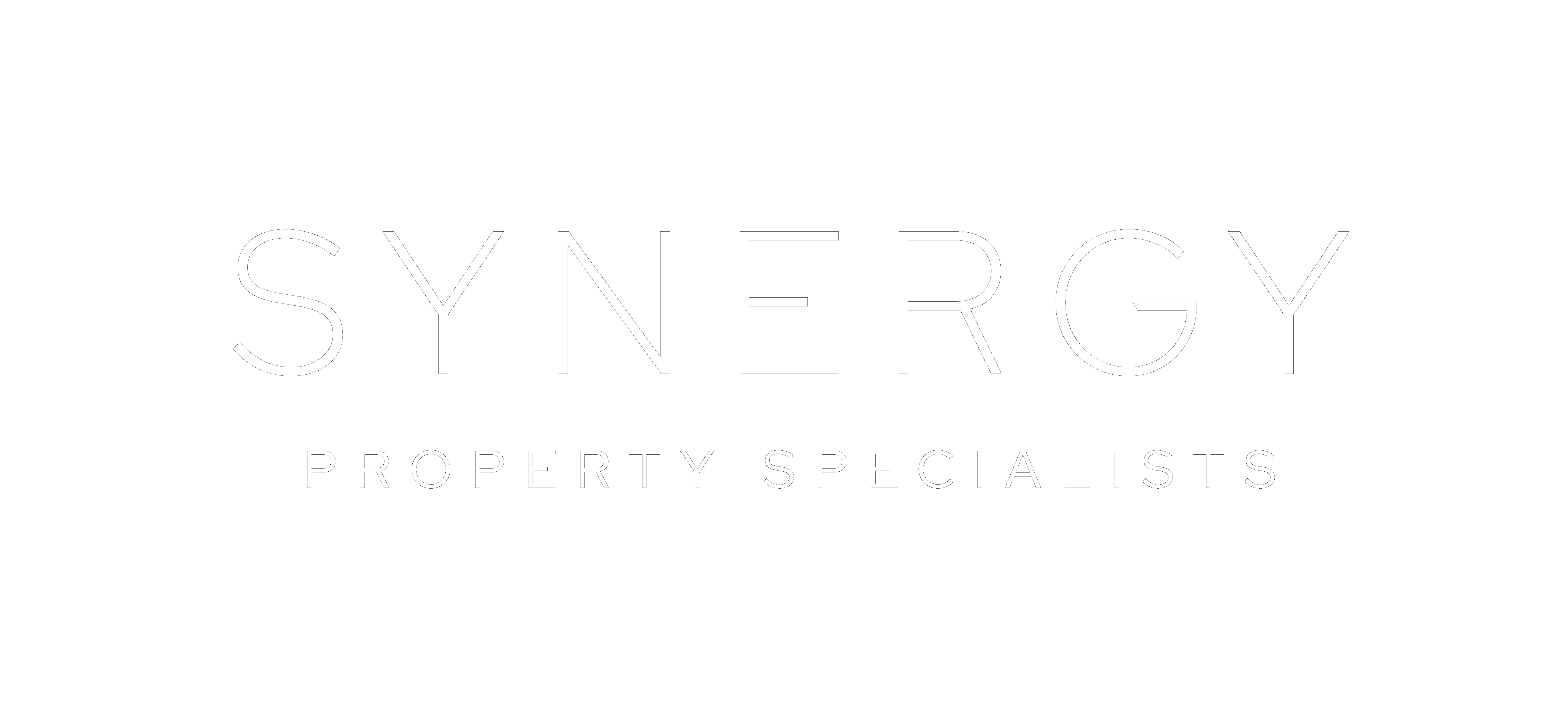PROPERTY SUMMARY
INSPECTION TIMES
PROPERTY DESCRIPTION
Positioned in the highly regarded Parklands Estate on a generous 2,331 m² block, this modern executive residence was crafted just four years ago by respected local builder JRZ Homes. Combining style, space, and sophistication, it offers a lifestyle of true luxury with every detail carefully considered.
From the moment you arrive, the striking front fence and automatic gated entry set the tone-delivering both security and street appeal.
Inside, the home showcases four generously sized bedrooms, all with built-in wardrobes and ceiling fans. The master suite is a private retreat, complete with a walk-in wardrobe and a lavish ensuite featuring a free-standing bath and walk-in shower. Two additional bathrooms, each finished with elegant stone surfaces and walk-in showers, provide convenience for family and guests.
Designed with versatility in mind, the home offers multiple living zones, including a media room, quiet reading nook, dedicated office, and a relaxed indoor lounge with a built-in electric fireplace-perfect for cosy winter nights. High ceilings, full tiling, and a neutral colour scheme enhance the sense of light and openness, while ducted air conditioning with MyAir Zoning ensures climate comfort throughout, all easily controlled via smartphone.
At the heart of the home lies the chef’s kitchen, featuring a 900mm Fisher & Paykel gas cooker, electric oven, dishwasher, wine fridge, and sleek stone benchtops. A walk-in pantry, oversized island breakfast bar with additional storage, and a servery window to the outdoor entertaining space make this kitchen both functional and beautiful.
Step outside to discover an entertainer’s paradise. The covered outdoor kitchen and expansive alfresco area overlook the 7m x 4m inground pool and adjoining pool lounge, complete with current safety compliance (Form 17, Nov 2024). A firepit area provides the perfect spot for gathering on cool evenings. Bore water with unlimited supply, together with a fully automated Hunter Irrigation system managed by smartphone, keeps the grounds lush year-round.
Practical features are equally impressive. A high-clearance shed (9m x 10m x 4.5m) offers 90m² of storage-ideal for caravans, boats, or a serious workshop. The extra-large double garage (6m x 6.2m) was purpose-built to fit larger vehicles with bull bars. Additional highlights include a strong 5kw solar system, three external security cameras, and a fully fitted laundry with walk-in linen storage.
Every finish, from stone benchtops to walk-in showers, reflects a standard of quality rarely found. This is a home that delivers lifestyle, luxury, and liveability in one of Branyan’s most sought-after estates.
At a Glance:
• Land size: 2,331 m²
• Built by JRZ Homes (approx. 4 years old)
• Four bedrooms with built-ins & ceiling fans
• Master suite with walk-in robe, ensuite with bath & walk-in shower
• Three stylish bathrooms with walk-in showers
• Multiple living zones: media, reading room, office, indoor lounge
• Recessed electric fireplace
• Chef’s kitchen: 900mm Fisher & Paykel gas cooker, electric oven, dishwasher, wine fridge & stone benchtops
• Walk-in pantry, oversized island bar & servery window
• Open-plan dining & family area
• Fully tiled interiors, high ceilings & neutral tones
• Ducted air conditioning with MyAir Zoning – app controlled
• Fully fitted laundry with walk-in linen
• Outdoor kitchen & expansive entertaining area
• 7m x 4m inground pool with pool lounge (Form 17, Nov 2024)
• Firepit area
• Bore water – unlimited supply (not metered)
• Fully automated irrigation system – smartphone controlled
• Extra-large double garage (6m x 6.2m)
• Huge shed: 9m x 10m x 4.5m (90m²)
• Strong – 5kw solar system
• Striking front fence & electric gates
• Council rates: $1,680 – twice yearly (incl. water)
Contact Sonia Hancock on 0438 162 574 or Donna Chester on 0473 882 267 today to arrange a private inspection.
Disclaimer: All information provided is approximate; buyers should conduct their own inquiries.
































