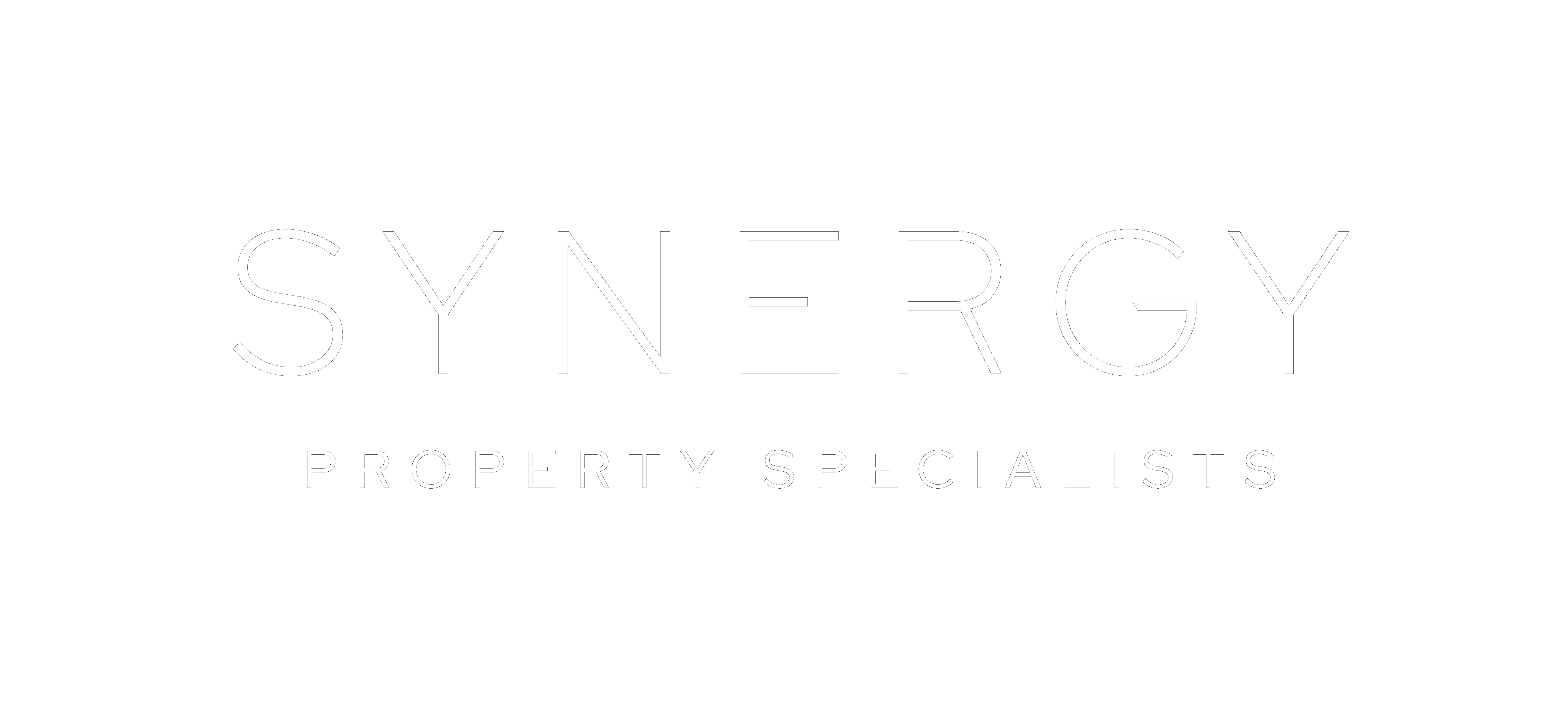PROPERTY SUMMARY
PROPERTY DESCRIPTION
1960s Charm | Huge Block | Endless Potential
There’s something special about homes from the 1960s. Strong bones, character details, and a sense of space that modern builds often forget. Welcome to 201 Bargara Road-a home built to last, with potential limited only by your imagination.
Step into the Past. Create Your Future.
Step into the front entry and be welcomed by an abundance of natural light that fills the space. From here, make your way through to the expansive kitchen and dining zone-complete with a breakfast bar and framed by ornate ceiling details that are a hallmark of this 1960s character home. Whether you’re ready to renovate, or simply enjoy its charm as-is, the layout offers both comfort and potential.
With five spacious bedrooms, a separate office or sixth bedroom, and two generous living areas, there’s room for growing families, dual living, or income generation.
A Yard That’s Ready for More
Sitting on a massive 1,272m² allotment, the block offers development or dual-living potential (STCA). Picture a granny flat, pool, or even a potential subdivision down the track.
The backyard already features established fruit trees, a veggie patch, and a powered shed-plus loads of space for children, pets, or simply to breathe.
AT A GLANCE
• 5 bedrooms + office | 2 bathrooms | 2 living areas
• 1,272m² land | Low Density Zoning
• Ornate ceilings | Polished floors | Bay windows
• Powered shed + garage | Rainwater tank
• Minutes to Bundaberg CBD, beaches, hospitals, and St Luke’s School
• Ideal for investors, renovators, or extended families
• Rates – $1800 every 6 months including water
A timeless home with space, charm, and future upside.
Your opportunity begins here.
Agent: Sonia Hancock – 0438 162 574
Agent: Matthew Capuzzo – 0458 960 726
The information provided is for use as an estimate only and potential purchasers should make their own inquiries to satisfy themselves of any matters.


