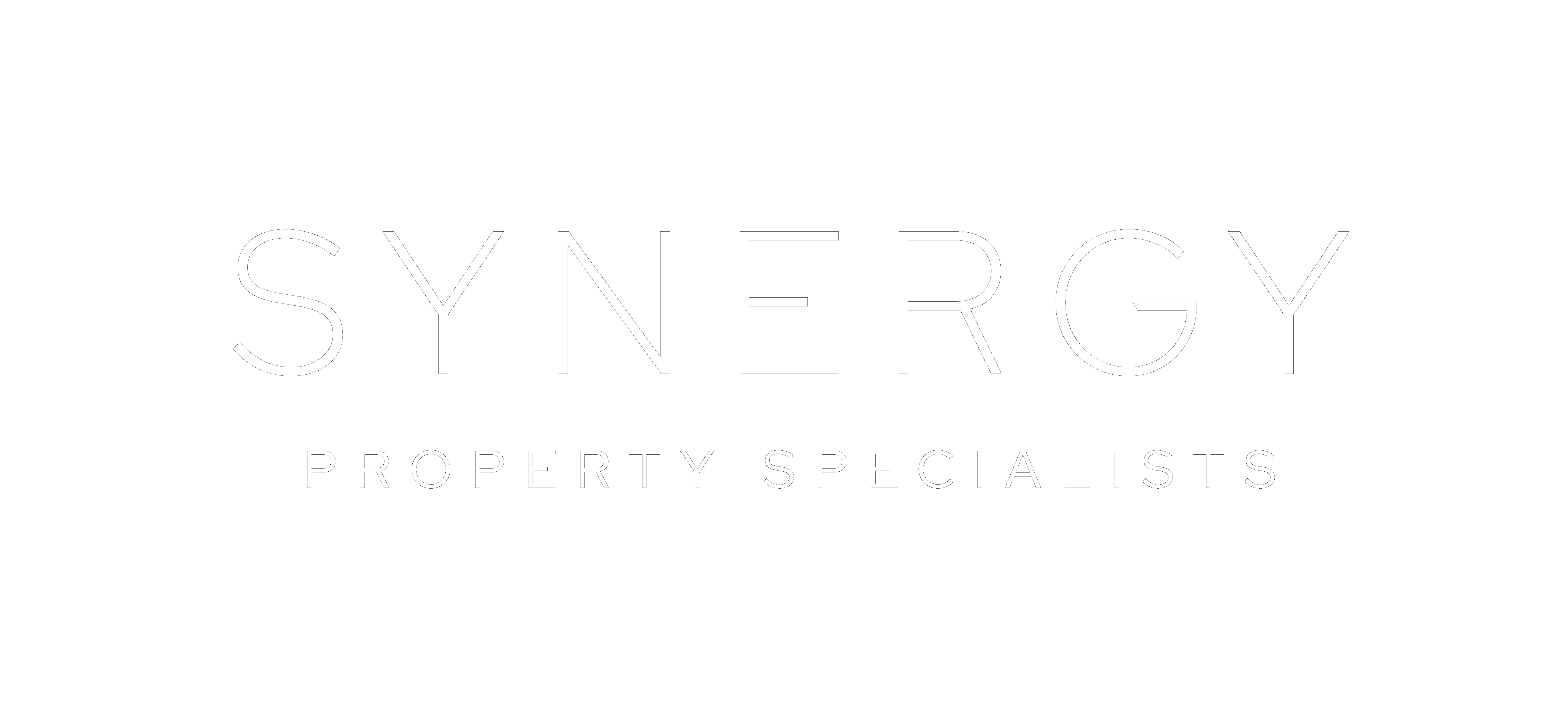PROPERTY SUMMARY
PROPERTY DESCRIPTION
314 Bourbong Street, Bundaberg West
5 Bedrooms 4.5 Bathrooms
Built 1894
Land Size: 1,662m² | Internal Living: Approx. 500m²
Opportunities to secure a grand heritage residence of this calibre are exceedingly rare. Known as The Cran House, this 130-year-old masterpiece is one of Bundaberg’s most historically significant and architecturally elegant homes. Meticulously restored to combine the grace of late 19th-century design with the comforts of modern living, it stands proudly on a manicured 1,662m² corner allotment in the heart of Bundaberg West-just moments from the Mater Private Hospital, Bundaberg Base Hospital, and the CBD.
From the moment you arrive, the home exudes timeless prestige. Its wide wrap-around verandah, ornate fretwork, butterfly staircase, and landscaped gardens set the tone for what awaits inside. A grand entry foyer flows effortlessly into the ballroom-a magnificent entertaining space with soaring ceilings, chandelier, bay window, and a cosy fireplace. Alongside, a formal dining room and a light-filled sunroom create multiple living and entertaining zones, while the French Provincial kitchen stands as a true centrepiece with its large island bench, stone benchtops, premium appliances, and direct verandah access.
Accommodation is equally impressive, offering five bedrooms, four full bathrooms, and a powder room. The master suite is a sanctuary of luxury with French doors opening to the verandah, a chandelier, wall-to-wall robes, and an opulent ensuite featuring a freestanding bath, twin vanities, and double shower. The fifth bedroom is currently styled as a home office with built-in cabinetry and its own external access-ideal for running a professional business from home without intruding on family life.
Adding to the property’s versatility, the western wing has been transformed into Avalon on Bourbong-a fully self-contained guest retreat with private entrance, deck, kitchenette, living area, and period-style bathroom. Configurable as either a one or two-bedroom suite, it is perfect for Airbnb hosting, extended family, or multi-generational living.
Beyond being an exceptional residence, The Cran House also presents as a unique venue. Its grand ballroom, sweeping verandahs, and manicured grounds create a romantic backdrop for weddings, private functions, or exclusive guest stays, with Avalon on Bourbong providing elegant accommodation for bridal parties or visiting guests.
Externally, the home offers garaging for four vehicles, additional off-street parking, lush established gardens, and over 59m² of verandah space for relaxation or entertaining. Freshly repainted and beautifully maintained, the property is move-in ready with no detail overlooked.
A true icon of Bundaberg’s history, The Cran House is a residence of unmatched character and flexibility. Whether you are a family seeking a grand lifestyle property, a buyer looking for dual living, or someone wanting the rare prestige of a heritage-listed home, this is an opportunity not to be missed.
At a Glance:
Land Size: 1,662m² north-facing corner allotment with dual frontage
Living Space: Approx. 500m² of internal living
Heritage: Built in 1894 131-year-old colonial landmark, fully restored
Bedrooms: 5 total
Master suite with luxury ensuite, French doors, and verandah access
Bedroom 2 Internal
Bedroom 3 with ensuite can be used internal or have external guest suite potential
Bedroom 4 External with Kitchenette and Bathroom
Bedroom 5 / Home office with built-in cabinetry & separate external access
“Avalon on Bourbong” – fully self-contained guest wing, flexible as 1-2 bedrooms with private entrance, living, kitchenette & bathroom
Bathrooms: 4 full bathrooms + powder room (4.5 total) 2 ensuites
Living Areas:
Grand entry foyer
Ballroom (11.31m x 5.71m) with chandelier, fireplace & verandah access
Formal dining room with fireplace & French doors
Informal sitting/sunroom with garden views
French Provincial kitchen with stone benchtops, island & premium appliances
Features:
3.75m ceilings, VJ walls, hoop pine flooring, ceiling roses, fretwork
Two original cast iron fireplaces
Commercial-grade ducted & split system air-conditioning
Exterior Highlights:
Classic Queenslander architecture with timber cladding & corrugated iron roof
Wrap-around verandahs
Landscaped gardens, mature plantings & manicured lawns
Garaging: 4 Bays will fit 3 vehicles, room for storage, plus off-street parking spaces
Additional Potential: Ideal as a wedding venue, exclusive guest accommodation,
Airbnb hosting, or home business with separate office access
Disclaimer: All information provided is approximate; buyers should conduct their own inquiries.
































