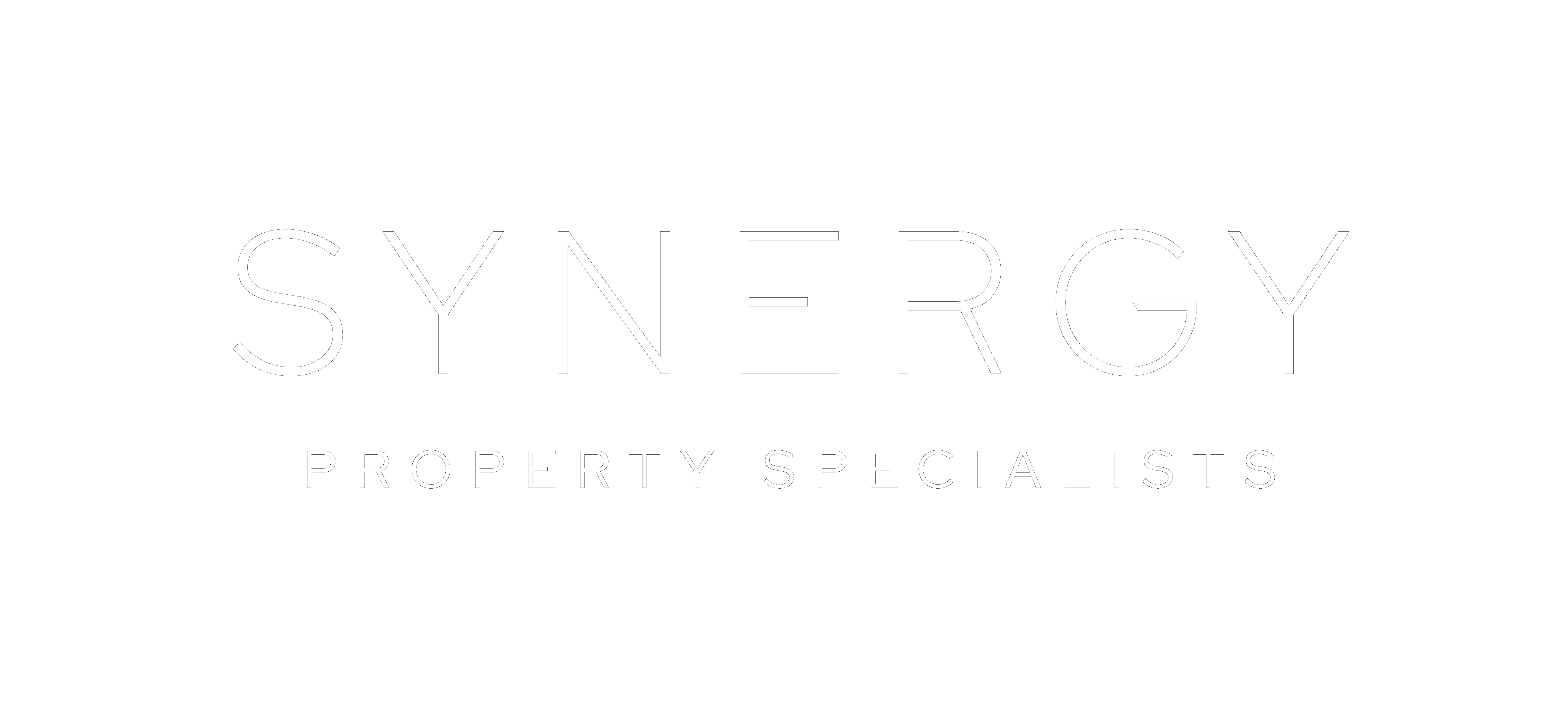PROPERTY SUMMARY
PROPERTY DESCRIPTION
This property isn’t just a comfortable family home-it’s an opportunity waiting to be seized, complete with the rare bonus of an approved Development Application for a secondary dwelling.
Set on a generous 809sqm block, this tastefully updated home in Norville offers a convenient lifestyle for families and professionals alike. Positioned in a highly convenient location, close to The Waves Sports Club, public transport, Shalom College, and Norville Pool.
Inside, the home has been tastefully updated within the last 5 years and features three bedrooms, two bathrooms and three toilets for added practicality. The layout flows effortlessly, with bright, welcoming spaces complemented by brush box timber flooring, plantation shutters, and full air-conditioning for year-round comfort. From the moment you step inside, the thoughtful updates and inviting atmosphere make it feel like home.
Outdoor living is catered for with a front porch, perfect for your morning coffee, and an open-air entertaining area ideal for gatherings and enjoying the Queensland weather.
Car accommodation is well planned, with a single carport leading through to a tandem garage, the rear portion of which has been converted into a man cave – perfect for hobbies!
A 6.2kW solar system and new smoke alarms further enhance comfort and efficiency.
With an approved Development Application for a Secondary Dwelling, the adds significant value and future potential of the property. The approved Development Application decision notice was issued on 1 May 2025 and remains current for two years from that date. This approval provides the opportunity for dual living, extended family accommodation, or rental income, making this property not only a comfortable home today but also a smart investment for the future.
With a combination of updated interiors, practical features, and approved development potential, this Norville property represents a rare opportunity for buyers seeking lifestyle, space, and growth.
Call Tara Bedford today on 0499 656 985 and book your inspection.
AT A GLANCE
Bedrooms: 3
Bathrooms: 2
Toilets: 3
Car accommodation: 2 (Single carport plus a tandem garage with rear converted into a man cave)
Air conditioning: Yes – throughout
Solar: Yes – 6.2kw
Approved Development Application for a Secondary Dwelling (decision notice 1 May 2025, valid for 2 years)
Brush box timber flooring to living area
Plantation shutters
Modern kitchen with quality appliances, plus a space for the dishwasher
Undercover front porch
Tandem garage with rear converted into a man cave
New smoke alarms installed
Open-air outdoor entertaining area
LAND
Size: 809m2
Town water: Yes
Town sewage: Yes
Council Rates: $1850 per half year approx.
AGENT
TARA BEDFORD
0499 656 985
The information provided is for use as an estimate only and potential purchasers should make their own inquiries to satisfy themselves with any matters.
Disclaimer:
All information provided is approximate and gathered from reliable sources; buyers should conduct their own investigations.























