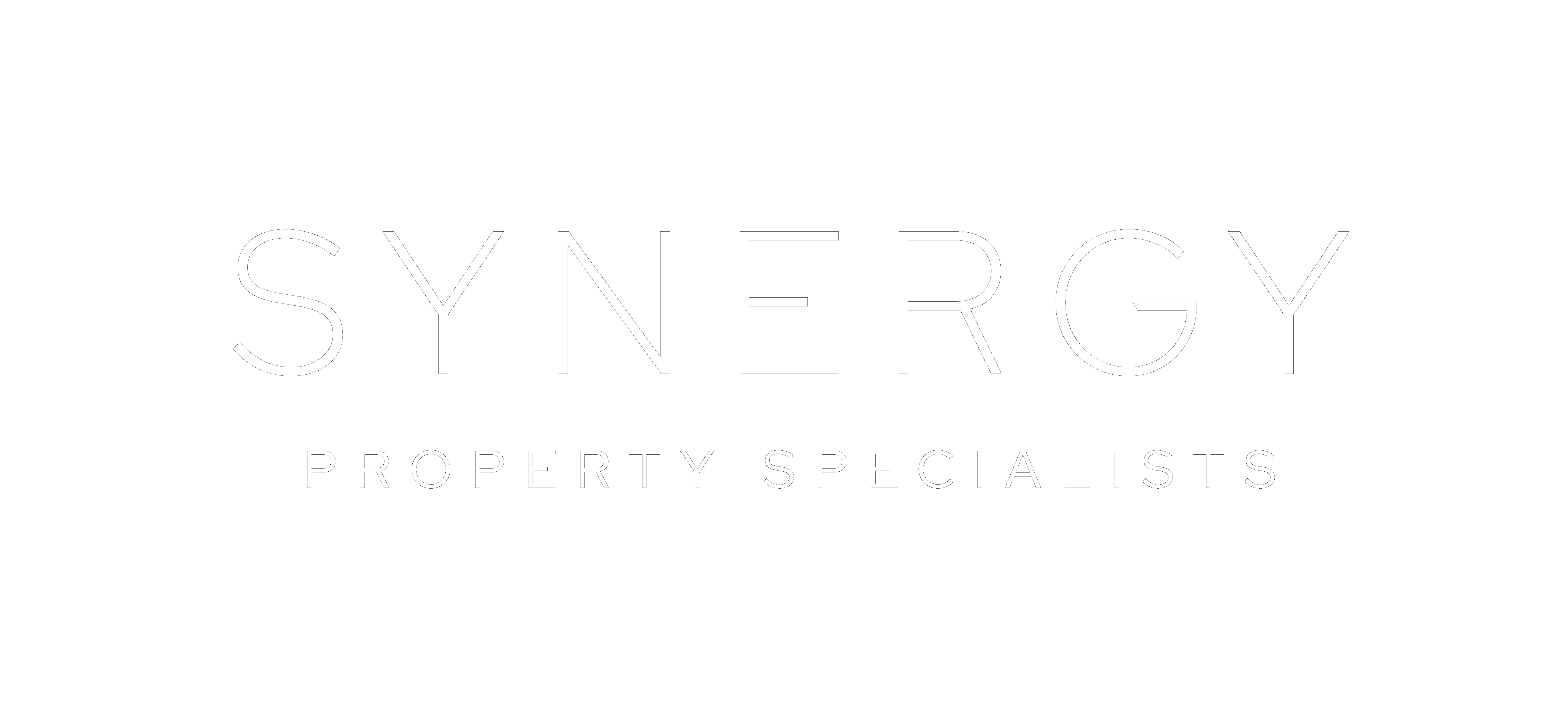PROPERTY SUMMARY
PROPERTY DESCRIPTION
Attention Investors or home buyers in the market. Size will certainly surprise in this package with endless amounts of potential this property is a must see!
Set on an 809m2 block in the popular suburb of Avenell Heights this property is conveniently located close to schools, shops and amenities. Avenell Heights is positioned centrally between Bundaberg City and one of our most spectacular sandy beaches, Elliott Heads.
The four bedroom brick home has seen a lot of recent renovations including the addition of a spacious kitchen. All family members are going to love the space and access to the kitchen. An open planned design allows you not to be isolated from the rest of the family whilst cooking up a treat! The large oven is certainly the chefs delight with separate cooking components so you can have dinner roasting and a dessert baking at the same time.
The separate rumpus room will certainly impress!
Currently used as a huge entertaining area with a pool table, the owners and guests certainly have enjoyed many of moments here.
This room certainly has loads of multi-purposes. You may have the option to add bathroom and kitchen facilities making it the perfect Granny flat or teenage retreat.
The laundry and dining room has also seen recent renovations adding more spacious areas to the home.
Outside, the property has a spacious backyard that is fenced for privacy. There is ample storage in the study, a separate walk in workshop and a couple of garden sheds. The family will also love the use of the chook pen, with access to fresh eggs daily. The property has enough room on the allotment for side access for a vehicle both sides of the property if additional shed space is required.
The four bedrooms all have built in wardrobes with ceiling fans and air-conditioning and a spacious walk-in robe to the main. The main living area is also air-conditioned which cools right through the kitchen and dining areas.
PROPERTY PREVIEW:
Block Size: 809 m2
Construction: Brick to the main dwelling, fibro to secondary dwelling
Bedrooms: 4 – Main with Air-con and WIR
Kitchen: Fully Renovated, very spacious with dual oven, and dishwasher
Study: 1- external room to back of home, great for access for home business.
Bathrooms: 1
Toilets: 2
Rumpus: 1 – A large entertaining area the whole family will love.
Workshop: 1 – A haven walk in storage room for all of the tools.
Garden Shed: 2
Chook Pen: 1 – Fresh Eggs will be a delight
Air-conditioning: 2 – One in main living, one in main bedroom.
Gas: Hot water and cook top.
Solar: 22 Panels – 5KW
Fencing – Fully fenced backyard.
Council Rates: $2000 (approx.) per half year
The information provided is for use as an estimate only and potential purchasers should make their own inquiries to satisfy themselves of any matters.
















