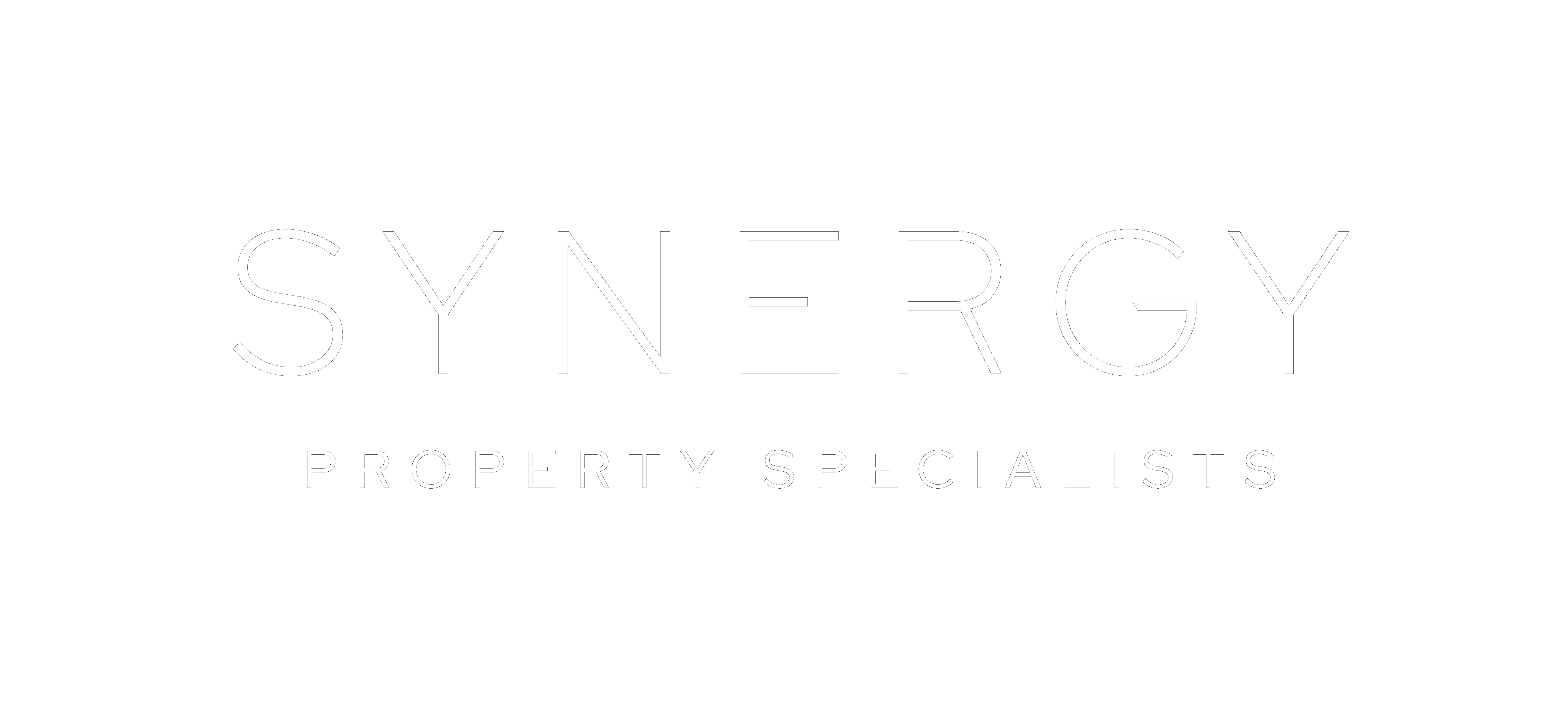PROPERTY SUMMARY
PROPERTY DESCRIPTION
Bargara Headlands- the beauty of Bargara Headlands is that almost ALL the magical Coastline has been devoted to the community to enjoy, rather than creating ocean front blocks resulting in homes for only the privileged few that block out the coastline for everyone else to enjoy. With so many estates along the coast, it is split between the “haves” and the “have Nots” with homes blocking the beauty of the natural area out. But not here at Bargara Headlands.
This home is situated just 150m to the beautiful beach of Bargara Headlands. The home is in perfect, as new condition, so it certainly suits the new home buyer looking for perfection. You can save yourself the double living costs, the uncertainty, the time and stress out of the building process by moving into this, as new home today without delay.
The build stands out for its smart design, quality finishes, and future-ready features. Positioned on a desirable corner block with limited neighbours, the property offers both privacy and space, with provision already in place for a pool if desired to complete the lifestyle.
Inside, the layout is practical and modern. Higher then standard 8ft 6 ceilings create a sense of space, while the open-plan living area flows effortlessly to the alfresco. The kitchen is fitted with Evo stone benchtops, soft-close drawers, fridge plumbing, a butler’s pantry with power, and direct connection to the living zones – an entertainer’s dream. Automatic blinds feature in the living, media, and master suite, while dimmable lighting allows you to set the perfect mood indoors and out.
The master suite is privately positioned and finished with a walk-in robe, dual vanities, a walk-in shower, and separate toilet. Bedrooms 2, 3 & 4 feature built-in robes.
The additional, large separate lounge room is a standout, with a big screen and sound system included in the sale, plus the option to keep the lounge TV too. The perfect room for your home theatre experience. The way to lock yourself away to enjoy a movie or sport without impacting others in the home. Its great even for the person not watching.
Additional practical features include a walk-in linen cupboard, separate bath and shower in the main bathroom, a laundry with broom cupboard and power, NBN fibre to the premises with connection points right where you need them.
With a 7.6-star energy efficiency rating and 6.6kW solar system, the home is designed to keep costs down while maximising comfort. Ducted air-conditioning with temperature sensors, insulated automatic garage door, recessed sliding tracks, and stainless-steel screws with timber facias all demonstrate the attention to detail that sets this home apart.
Security and peace of mind are also built-in, with a Swan system of six cameras, high-quality paintwork, and futureproofing throughout. Even the small details have been thought of – from soft-close cabinetry to $4,000 worth of upgraded facias to prevent rust marks that commonly affect coastal homes.
Surrounded by high-calibre homes in one of the Region’s most sought-after estates, this home blends style, substance, and long-term value. It’s an opportunity to secure a modern, energy-efficient home with everything done and nothing overlooked.
Retire in style and call Tim McCollum today on 0427 523 088 or Tara Bedford on 0499 656 985.
AT A GLANCE
Built 2020 by Bundy Homes.
Bedrooms: 4 (Master suite with ensuite and walk-in robe).
Bathrooms: 2 (main bathroom has a separate bath, shower and toilet).
Car accommodation: 2.
7.6-star energy efficiency rating.
6.6Kw solar system.
Ducted air-conditioning with temperature sensors.
Evo stone benchtops to kitchen with a butler’s pantry & soft-close cabinetry & plumbing available for the fridge.
Automatic blinds to living, media & master suite.
Large media room with screen & sound system included.
Seamless flow from living to alfresco entertaining.
Bedrooms 2,3 & 4 have built-in robes.
Walk-in linen cupboard.
Internal laundry with external access.
Security system with 6 cameras.
NBN fibre to the premises.
Stainless steel screws & timber facias to prevent rust.
Insulated, automatic garage door with storage space.
Conduit in place for future pool.
LAND
Size: 801m2 corner block
Town water: Yes
Town sewerage: Yes
Council Rates: $1863.11 per half year approx.
AGENT
TIM MCCOLLUM
0427523088
The information provided is for use as an estimate only and potential purchasers should make their own inquiries to satisfy themselves of any matters.






































