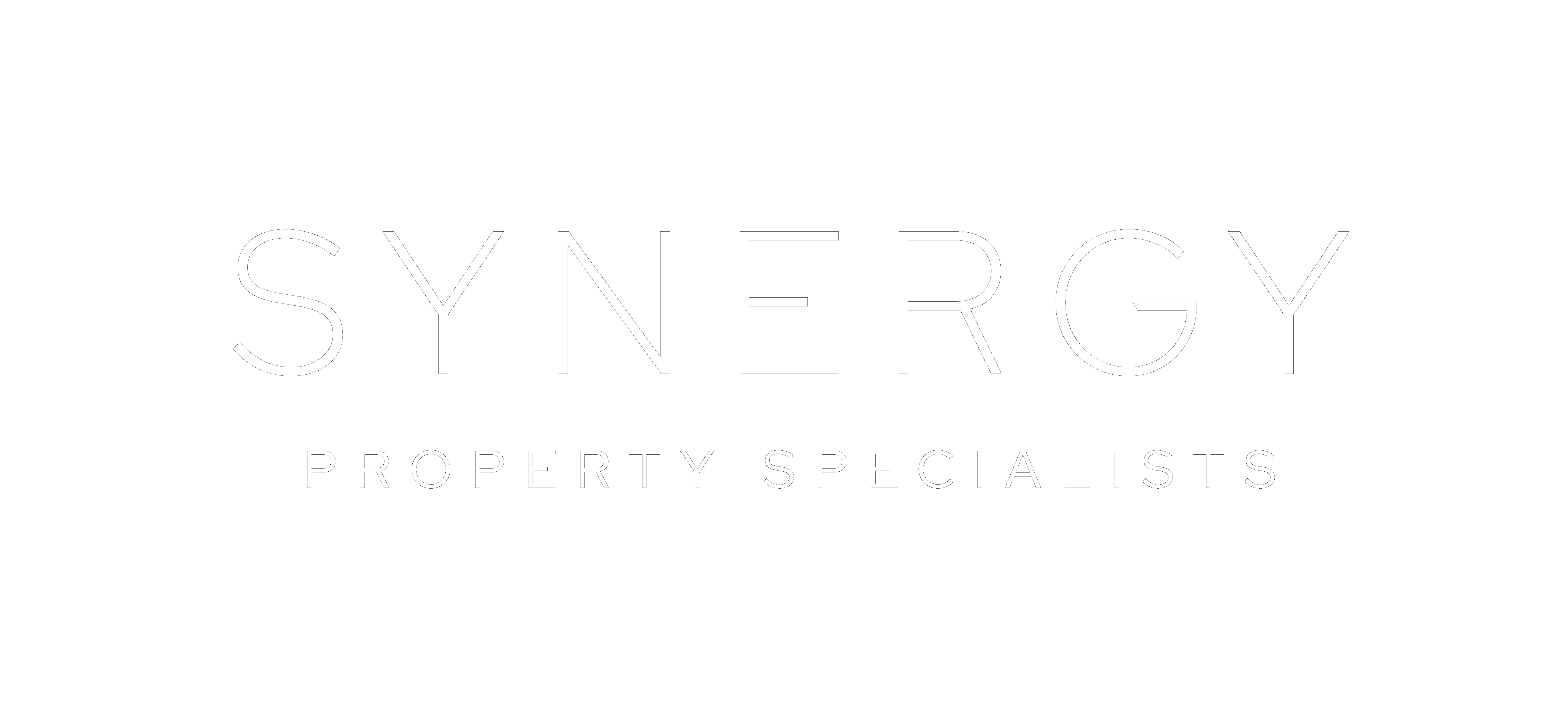PROPERTY SUMMARY
PROPERTY DESCRIPTION
This Beautiful Modern designed Queenslander is positioned directly opposite the Historic Fairymead House and Bundaberg’s Botanical Gardens. Location is everything when it comes to this home which is set on almost 1 acre of land on top of the hill offering fresh country feel breezes within only minutes to town. This area is certainly ambient and boasts many of Bundaberg’s finest homes.
Architecturally designed this home is a contemporary build whilst maintaining some beautiful historic features and designs including original features such as the red cedar antique doors in the home. Built in 2003 the masterpiece offers new building materials without the maintenance of an old Queenslander home. The home presents in excellent condition with a renovation of a new kitchen and bathroom only a few years ago including a repaint, inside and out, introducing a new modern colour pallet to the home.
The character of the home incorporates the expansive verandas which connects to all living areas as well as the main bedroom. The verandas are spacious and allow plenty of room right around to soak in that relaxed atmosphere. A delightful place to sit and relax and enjoy with wonderful climate that Bundaberg offers.
The home consists of four bedrooms in total, three of which are upstairs including the master. The fourth is downstairs or could be used as a home office with its own external access. Downstairs one of the original garages have been tiled and converted to a large rumpus area/teenage retreat. This space has potential to convert to dual living also if you have the larger of families to cater for.
A beautifully appointed kitchen is finished off with 2 pac cabinetry and stone benchtops. Appliances include a miele dishwasher, stainless steel oven, separate grilling component and gas cooktop. The kitchen also has a servery with easy access to the deck for extended entertaining options. A wood fireplace offers an ambience feel in this area also. A great place to enjoy the glass of red on a cooler winter night.
The newly renovated eye capturing bathroom with a freestanding bath is certainly a feature upstairs. The open hand basins including laundry chute under bench allows all members to use this area functionally without disturbing those using the bathroom. The toilet is also separate here for functionality.
Along with the main bathroom upstairs the master has its own ensuite. The ensuite has a two way access and is very spacious. There is an additional third toilet downstairs for convenience.
Many hours of love have gone into establishing the low maintenance gardens and landscaping of the acreage.
The location of this property does not get any better than this. The botanical gardens at your front doorstep offers dedicated walking paths through manicured gardens and lakes and beautiful picnic areas for everyone to enjoy.
Positioned just 2.5km to the Bundaberg CBD and Bundaberg Base Hospital which is a short three minutes via vehicle. Walking distance to parks, sporting grounds and local State Schools. Land of this size, such a beautiful home and a fantastic location does not often come to market.
AT A GLANCE:
Land Size; 3822 m2
Upper Level:
Spacious Verandas that wrap around the home.
Kitchen that opens to outdoor kitchen servery on deck.
Dining and sitting area with wood fireplace.
3 Bedrooms with Built Ins and new carpets.
Large air-conditioned formal lounge room with new carpet.
Bathroom and Ensuite
Lower Level:
4th Bedroom with external access – could be used as a home office.
Large lounge or teenage retreat area.
Toilet.
Laundry.
Huge storage room.
Internal Staircase.
Garage.
Bedrooms: 4
Lounges/living areas: 2
Dining: 1
Bathrooms: 2
Toilets: 3
Rates: $2,300 per half year (approx )
Safety switch: Yes
Smoke alarms: Yes
Agent: Sonia Hancock Phone: 0438 162 574
The information provided is for use as an estimate only and potential purchasers should make their own inquiries to satisfy themselves of any matters.



























