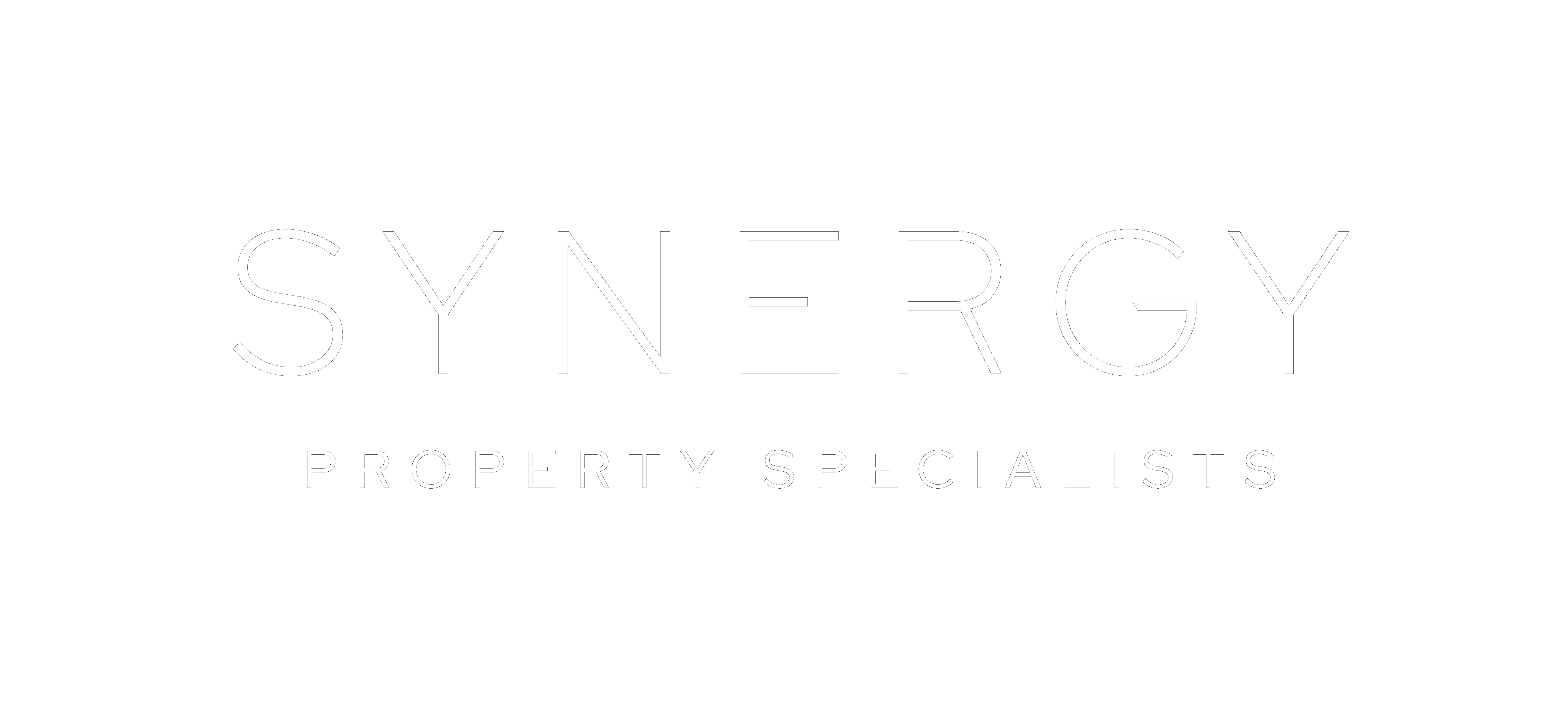PROPERTY SUMMARY
PROPERTY DESCRIPTION
Pure elegance, sophistication, opulence, and more are the only way to try and describe this recently built masterpiece conveniently located in Norville’s premier “Edenbrook” estate.
Ideal for the busy working family as the kids can walk to Shalom College and many sporting events. Edenbrook has the highest of quality covenants creating a high end upmarket residential estate. Your time running the kids around and travelling to work is kept to a minimum here in Edenbrook.
The home is a touch under 500m2 of pure luxury and is situated on a fully fenced 1016m2 parcel of land with the block next door also available to purchase at this stage if desired. Privacy, security, and peace of mind is provided with 2 remote control gates servicing a circular driveway to the front door and the Porte Cochere entrance allowing a place for the visitors to park off the street.
The entrance resembles a foyer of an expensive motel that leads you into the most elegant of formal lounge room living areas. The formal lounge room leads you into the formal dining that caters for 22 people. A solid door can close the area off from the kitchen and family living space. The formal dining also flows out to the main under roof outdoor entertaining area. The dining leads through to the gorgeous kitchen, casual meals, and bar area. The kitchen provides stunning granite bench tops, breakfast bar, induction cooking, convection oven, microwave, steam oven and dishwasher. The kitchen has been fitted out with the best of everything. A full butler’s kitchen is also situated behind the main kitchen offering plenty of bench space, sink, dishwasher, and pantry. The kitchen is open plan to the casual meals and wet bar area providing another place to sit down, relax and enjoy a quiet drink. The wet bar also has matching granite bench tops, sink, cupboards, draws and a 3rd double dishwasher.
The master suite offers a large walk-in robe along with a full luxury en-suite bathroom with its own zone control heating and cooling along with heated towel rails. The master suite also has its own private alfresco area.
Perfect for the Au pair as the home has 6 bedrooms with 5 of the bedrooms having their own private ensuite bathroom. Additionally, a powder room is available for guests. Bedroom 3 offers its own private lounge room complete with a kitchenette along with its ensuite bathroom, walk in robe and private outside access. If you have a large family or an extended family, all looking to live together in comfort with privacy this home certainly caters for your needs.
The home exudes quality everywhere you look. The vendors are selling due to changed circumstances providing an amazing opportunity for someone to move into a beautiful home quickly. Recently built the home is in as new condition as it has been barely lived in. Currently builders in the Region are overwhelmed as the demand is so high. Building materials are hard to get which is contributing to the extended waiting times and costs surpassing $2,000/m2 to build a home of this calibre. The planning and waiting to build a home of this magnitude may become a 2 year wait however this one is complete, it is in perfect condition, it is ready and waiting for you to move in and enjoy.
AT A GLANCE
LAND:
Size- 1016m2
Town water – Yes
Town sewage – Yes
NBN- Yes- Fibre to the premises
Rates: $1,500 per 6 months (Approx.)
HOUSE:
Builder- Anthony McLucas
Built- 2019
Size- 499.27m2
Construction- Brick veneer rendered, concrete slab, tile roof.
Bedrooms – 6
Bathrooms – 5
Powder room- 1
Lounge rooms- 1
Formal dining- 1
Casual meals -1
Family room -1
Multipurpose room -1
Kitchen-1
Butlers Kitchen- 1
Laundry-1
Alfresco areas- 2
Garage- Double attached- 2 car
Features include:
High-9ft ceilings.
Full zone control ducted heating and cooling thru-out.
Heated towel rails in main ensuite
Ducted vacuum
Back to base security system with cameras.
Connectivity from phone to- Alarm, lighting & A/C.
Granite bench tops.
Induction cooktop, convection oven, microwave, and steam oven.
Zip instant hot water tap in butler’s kitchen.
3 dishwashers.
Fully fenced block with drive through driveway, Porte cochere entrance & visitor park, 2 remote security gates.
Agent: Tim McCollum
Phone: 0427 523 088
The information provided is for use as an estimate only and potential purchasers should make their own inquiries to satisfy themselves of any matters.





























