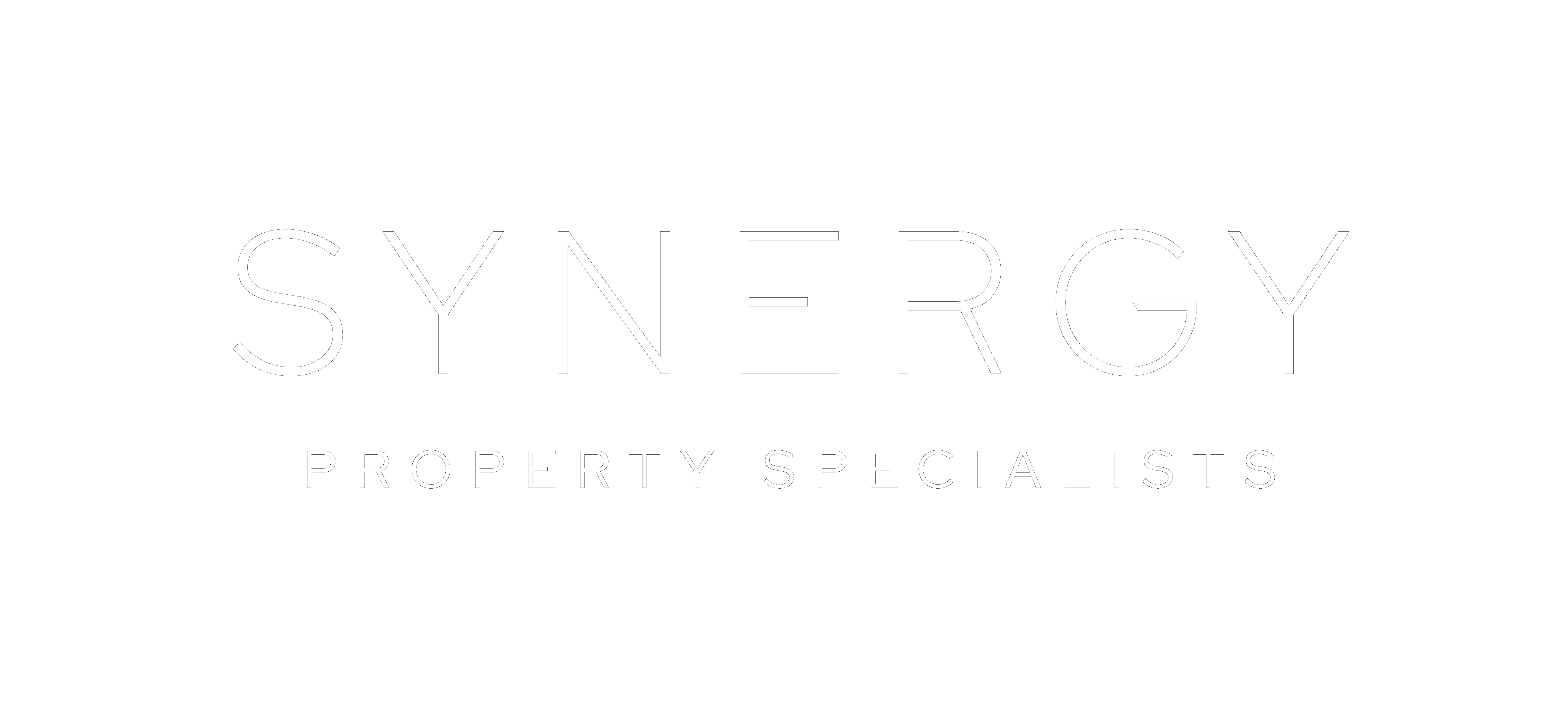PROPERTY SUMMARY
PROPERTY DESCRIPTION
From the moment you walk in you can see the potential in this home!
Boasting high ceilings and timber flooring throughout, with some TLC this home will ooze charm.
Bedrooms 1,2 & 3 are a good size for the family, all with built in robes. At the rear of the home is another separate room that can be used for a huge 4th bedroom/main bedroom or as a 2nd separate lounge room/rumpus room.
The main bathroom has not long been renovated and accommodates a separate bath and shower and has a great size linen cupboard. There is one bathroom and 2 toilets, one toilet is located to the rear of the home that opens out to the patio area and fully fenced back yard, conveniently located for hosting the kid’s birthday parties and avoiding those dirty footprints being scurried through your clean home!
With real estate, the most important aspect is the location, well Svensson Heights is certainly a prime location. The home does need some work, the owner has elected not to cover anything up, just show the home how it is to allow the buyer to improve the home to suit their needs. With this in mind the owner has priced the property accordingly providing an affordable opportunity for a buyer in a sought after location.
Close to Schools, Public Transport, TAFE and Medical centres.
AT A GLANCE
HOUSE
– 4 bedrooms
– Renovated bathroom with separate bath and shower.
– 2 toilets
– Single garage and single carport
– Good size garden shed on concrete slab.
– Fully fenced yard.
– Double gate side access
LAND
Size: 809m2
Town water: Yes
Town Sewage: Yes
NBN: Yes
Rates: $ 1990 per half year (approx. (Water usage included)
Rental appraisal: $350/wk
Agent: Tim McCollum
Mobile: 0427 523 088
The information provided is for use as an estimate only and potential purchasers should make their own enquires to satisfy themselves of any matters.

























