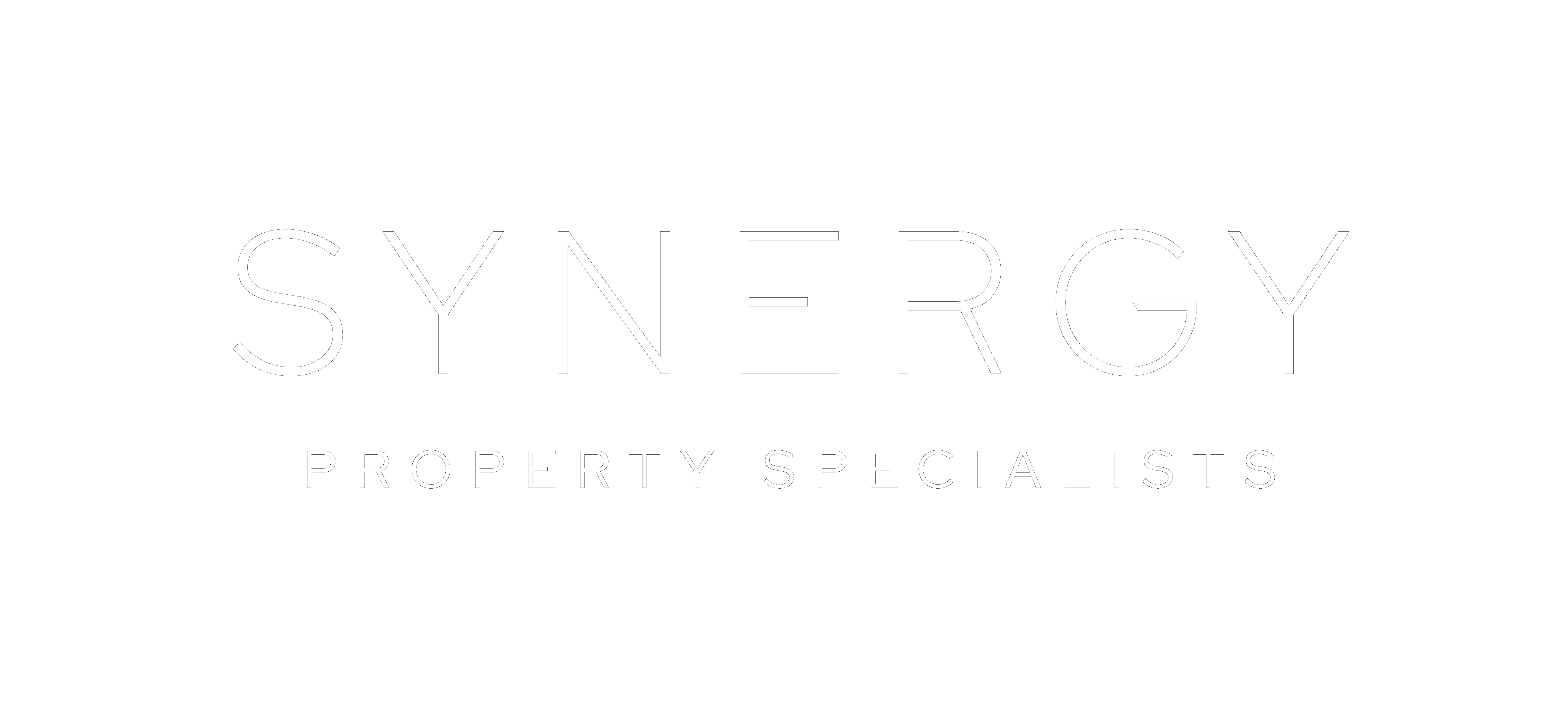PROPERTY SUMMARY
PROPERTY DESCRIPTION
Located in a very well elevated position, high and dry sits this modern home built around 2014. Situated back off the road at the end of a small cul-de-sac offering greater privacy, peace and quiet. The home is vacant, presented to please with no work required ready for someone to move in and relax straight away.
The home offers a nice open plan living area that flows out to the outdoor entertaining area. The kitchen is central to the hub of the home ensuring that the person preparing dinner is included in the family living. The kitchen has a nice big stone bench top with built in breakfast bar, plenty of cupboard space, double sink, stainless steel appliances including dishwasher, electric cook top, under bench oven and range hood.
Additionally, the home offers a 2nd, separate lounge room living area with a carpeted media room providing plenty of room for the family.
The home offers 4 bedrooms, with the master bedroom offering a walk-in robe and ensuite bathroom to the front of the home whilst bedrooms 2, 3 and 4 are at the rear of the home keeping the master far enough away for greater privacy.
The home offers security screens and ceiling fans throughout plus the master bedroom and the main open plan living areas are both air conditioned.
Situated within a short walk to the local primary school and is less than a 5- minute drive to Sugarland Plaza, the commercial hub of Kensington Estate with Bunnings and more, Bundaberg airport, Central Queensland University providing outstanding convenience. The Bundaberg C.B.D is around a 12-minute drive.
Call Tim McCollum today on 0427 523088 or Tara Bedford on 0499 656 985 to secure this hot property.
AT A GLANCE
Vacant- presented to please and ready to move in today.
Location- within a 5-minute drive to Bundaberg airport, university, schools, major shopping, eateries and around a 12-minute drive to the Bundaberg C.B.D.
LAND
– 695m2
– Town water- Yes
– Town sewage- Yes
– Council rates including water $1770 per 6 months ( Approx)
HOUSE
– Built 2014 approx.
– Construction: Concrete slab, brick veneer, colorbond roof.
– Bedrooms: 4
– Bathrooms: 2 (master with ensuite and walk in robe, main bathroom has separate bath, walk in shower, vanity and the 2nd toilet is separate to the bathroom)
– Living areas- 2
– Dining area 1
– Under roof outdoor area- 1
– Double attached garage with internal access and remote door.
– Air-conditioning: Yes – 2 split systems, one in master bedroom and one in open plan living area.
– Back yard fully fenced.
RENTAL APPRAISAL
– $530 – $580 Per week
Agent: Tim McCollum
Phone: 0427 523 088
The information provided is for use as an estimate only and potential purchasers should make their own inquiries to satisfy themselves of any matters.

















