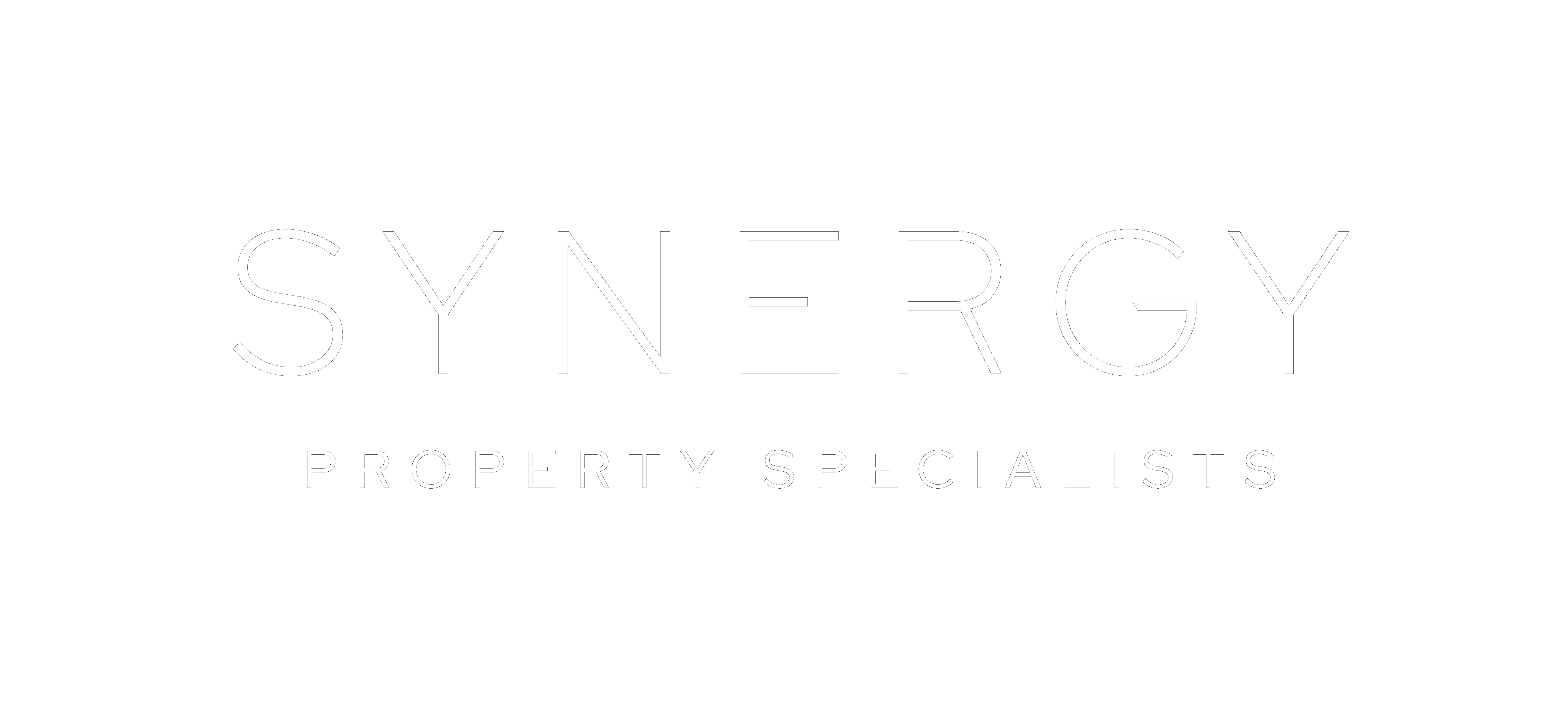PROPERTY SUMMARY
PROPERTY DESCRIPTION
This is the perfect solution to supply separate living for the largest of families or for the savvy investor to live in one section and rent out the other.
Situated on a large 858sqm of land space this double storey 5 Bedroom, 2 Bathroom, 2 Kitchen home is the complete package.
Comprising of 3 bedrooms upstairs along with kitchen, lounge, dining and a spacious deck running the whole width of the home to include access straight out from the main bedroom and living. Upstairs has a well-appointed bathroom including a bathtub and separate toilet area. Polished floorboards run throughout and the upstairs section consists of three split system air-conditioners. There is both internal and rear external stairs to access the top living.
The lower level offers its own full kitchen facilities along with a bathroom and two additional bedrooms which are both air-conditioned. The downstairs entry has a glass sliding door that would make a great lounge or work from home space with epoxy flooring in place. If this section is not needed the roller door can be easily put back on if you decide to convert it back to an original double lock up garage.
The property is fully fenced with roomy side access, spacious backyard and has an additional lock up shed in the rear.
Located in a desirable suburb of Avenell Heights, close to all amenities including, parks, playgrounds, schools, sporting clubs and all major shopping and retail conveniences.
This property represents such great value and would suit many buyers including – dual family living, large families, someone wanting a work from home or savvy investors.
With a price of $550,000 this property offers exceptional value for its size and features.
AT A GLANCE:
Land Size: 858sqm
Bedrooms: 5
Bathrooms: 2
Kitchen: 2
Car: 3 – Attached Garage, Rear shed plus carport
Rates: $1,910 per 1/2 year approx.
The information provided is for use as an estimate only and potential purchasers should make their own inquiries to satisfy themselves of any matters


























