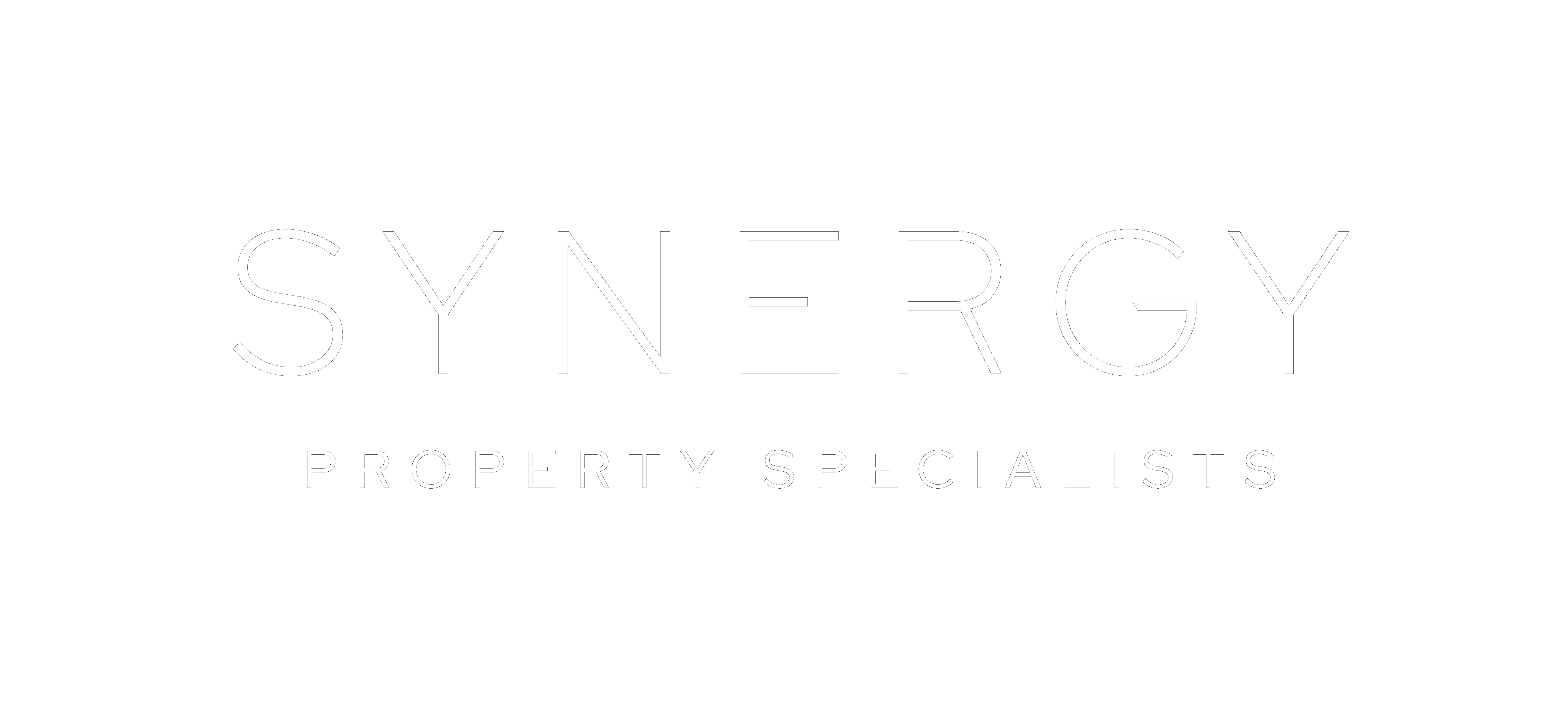PROPERTY SUMMARY
PROPERTY DESCRIPTION
Built to become the owner’s home however unfortunately due to the lengthy timeframe of the build, the owners’ circumstances have now changed, and the brand-new home must be sold. The builder’s handover took place on the 19th of December 2023. Landscapers are now closed for Xmas, so the owners are not able to get the landscaping done. The owners were looking forward to some hedging in front of the home and the white picket fence to finish it off. The Local Bundaberg Builder has completed the build, the handover, all warranties are in place for the new owner to benefit from, can move in and just finish off the yards and gardens.
A modern take of a Queenslander with a rural outlook and less than a 5-minute drive to all the convenience of the Bundaberg C.B.D, Schools, major shopping, hospitals and more makes this brand-new home super special. The home sits amongst some of Bundaberg’s most expensive of homes on the street leading up to it and the street itself only has 5 other homes. All homes in the street and the street leading up to Rosewood Place are all owner-occupied, house-proud homes. The beauty of the location is that you can never be built out on across the road and the area is fully established so you know what you are moving into. The street is a cul-de-sac, so no drive by traffic. Just a quiet, relaxing part of the world with a treed outlook but conveniently located within a few minutes to the CBD and hospitals. Additionally, the home is a casual stroll to Bundaberg’s beautiful Botanical gardens. The Botanical Gardens is the perfect place to go for a walk, the kids can use the park lands, something for everyone.
Situated on a generous land area of 854 sqm, easy enough to maintain however provides enough space for another shed or a pool if desired. The home itself has been finished with attention to detail. As you step inside, you will be greeted by an inviting, open plan living/dining and kitchen area. The kitchen is complete with stone bench tops and boasts natural lighting with its elevation enjoys beautiful breezes that flow in. You may not even need to turn the air conditioner on. The kitchen, dining/living area all flow out to a decked under roof outdoor area to the front of the home taking advantage of your tranquil outlook that will never be obstructed and built out.
The air-conditioned master bedroom boasts a great size walk in robe and ensuite bathroom. The master bedroom is conveniently located on the opposite side of the home keeping it separate to bedrooms 2, 3 & 4. Bedrooms 2, 3, 4 are also of good size and have built in robes and ceiling fans.
The main bathroom is equipped with a bath, perfect for relaxing after a long day and a separate walk-in shower.
For your vehicles you have a powered double bay shed.
Enjoying a north-south facing aspect allows for plenty of natural light and beautiful breezes all year round. If you are looking for a home with a tranquil setting to relax and recharge and, feel like you’re not in suburbia, this home may be the one for you.
AT A GLANCE
– House: built December 19, 2023.
– Construction: Steel posts, timber frame, hardies cement sheet cladding, colorbond roof.
– 4 Bedrooms.
– Large master suite with walk-in-robe and ensuite.
– Bedrooms 2, 3 & 4 have built in robes.
– Open plan kitchen, dining and living area.
– Bathroom with walk-in shower and separate bath.
– Airconditioning to master suite and living area.
– Internal laundry with plenty of cupboard space.
– Undercover entertaining area with uninterrupted views.
– Large double bay shed.
– Pebblecrete driveway and paths
LAND
Size: 854m2
Town water: Yes
Town sewerage: Yes
Council Rates: $1,350 per half year
Agent: Tim McCollum
Mobile: 0427 523 088
The information provided is for use as an estimate only and potential purchasers should make their own inquiries to satisfy themselves of any matters.






















