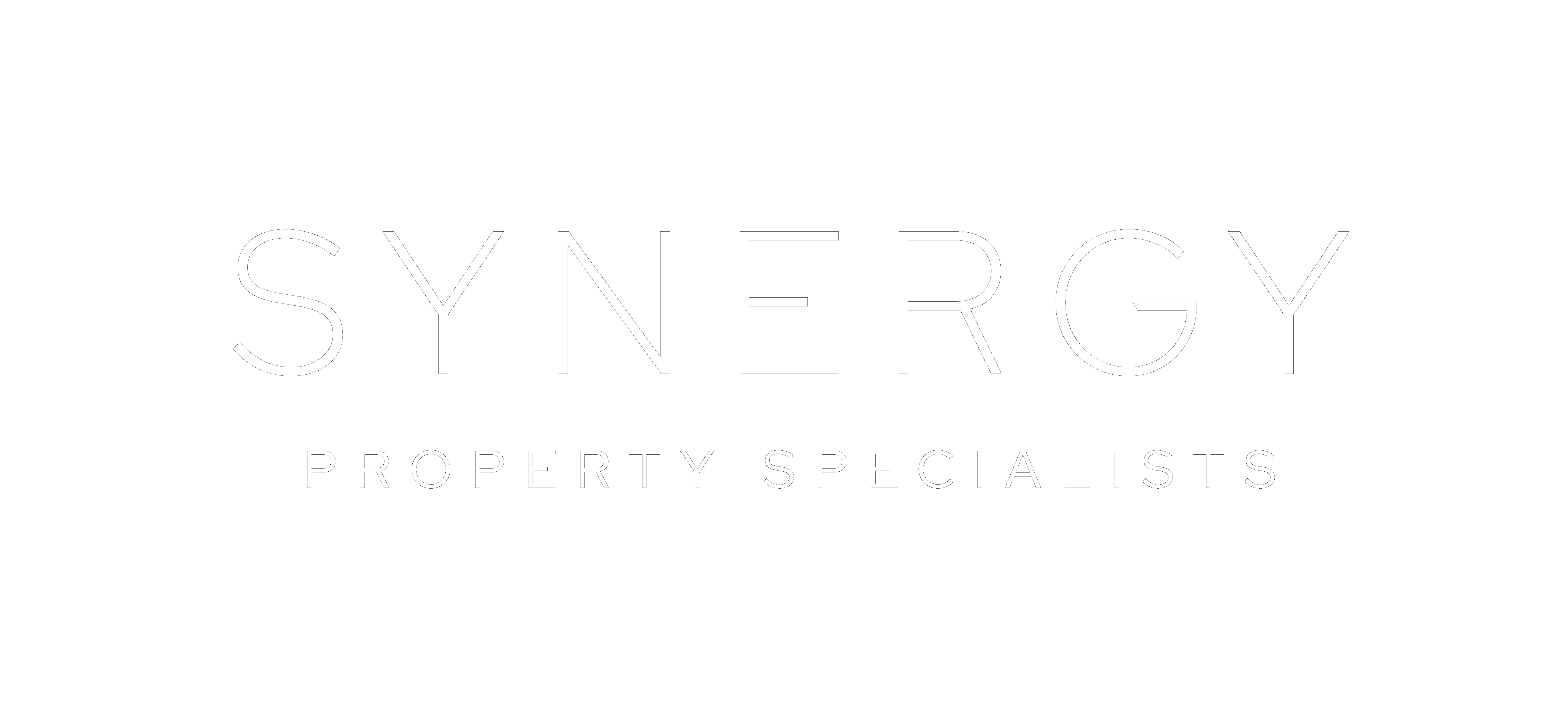PROPERTY SUMMARY
PROPERTY DESCRIPTION
Nestled towards the end of a quiet cul-de-sac, in a small residential estate in Avondale sits this charming 3-bedroom home on a quarter acre block providing you a relaxed lifestyle.
Welcoming you is a front undercover veranda, extending gracefully along the facade-a perfect spot for savouring your morning cuppa tea. Step inside and you will be greeted with a light and airy lounge room that flows into the open plan dining and kitchen.
Each of the 3 bedrooms boast ample room and come with built-in robes. The master bedroom is further enhanced by its own ensuite bathroom.
Ideal for those who work remotely, the property features a separate multipurpose room that makes for the perfect work from home space, alternatively can be used as a 4th bedroom for the older child if desired. Conveniently accessible from the rear, under roof alfresco area, it provides a professional setting for client meetings without intruding into the main living quarters.
Just relaxing on your own or entertaining guests becomes a delight with the expansive undercover entertaining area leading to a gazebo, where you can unwind in your private spa while overlooking your fenced back yard that the sought after 1012m2 block provides.
Car enthusiasts will appreciate the double shed at the front of the property, complemented by an additional 2-bay shed at the rear, both measuring 6m x 6m.
Situated around a 25-minute drive to all the conveniences of the Bundaberg CBD, this house-proud, owner-occupied home is ready for the next person to move in and relax.
AT A GLANCE
House-
– Built around 2004.
– Bedrooms: 3 plus a bedroom size multipurpose room accessible via alfresco area.
– Bathrooms: 2
– Car accommodation: 4 (two 6m x 6m sheds)
– Air-conditioned: Yes, to living area and master bedroom
– Solar: Yes – 2.5KW PV system
– Open plan kitchen and dining area
– Built in robes to all 3 bedrooms.
– Master bedroom has an ensuite bathroom.
– Main bathroom with separate shower and bath.
– Large internal laundry with plenty of linen space.
– Ceiling fans throughout.
– Large undercover outdoor entertaining area.
– Gazebo.
– Undercover front veranda.
– Side access.
Included Chattels-
– Spa as inspected.
Land-
Size: 1012m2 (quarter acre)
Town water: No. House runs on 1x 7500L and 2x 22500L water tanks.
Town sewerage: No – House uses a septic system.
Council rates: $845 per half year approx. (savings due to being self-sufficient with water and sewage)
Agent: Tim McCollum
Mobile: 0427 523 088
The information provided is for use as an estimate only and potential purchasers should make their own inquiries to satisfy themselves of any matters.































