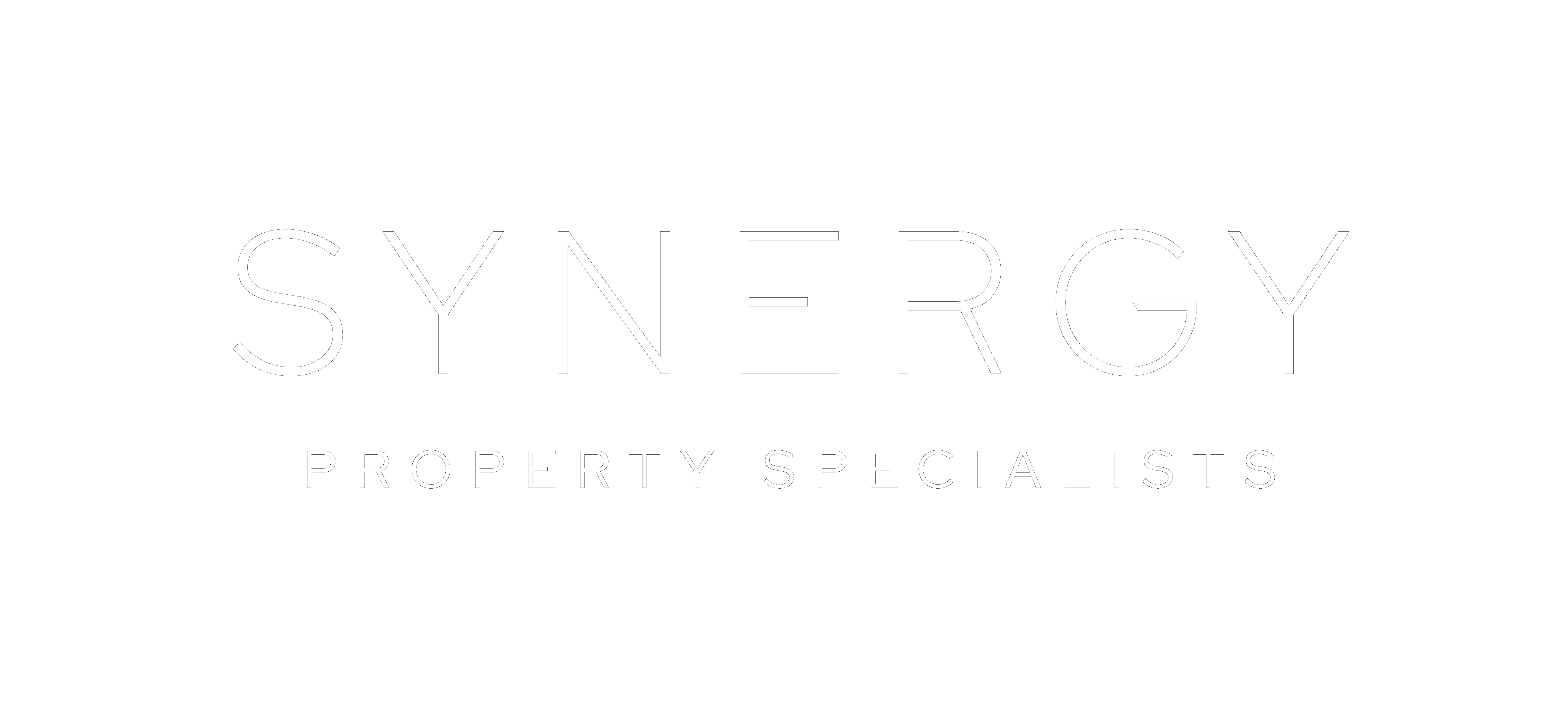PROPERTY SUMMARY
PROPERTY DESCRIPTION
Set on a sprawling 922m² corner block with the convenience of dual street access, this property offers outstanding flexibility and practicality. The double attached garage provides secure, direct entry to the home, while the double bay shed with an additional large high-clearance carport ensures abundant space for all your storage needs, whether for a workshop, extra vehicles, your caravan or boat.
Step inside to discover a lovely family home. The open-plan living areas feature high raked ceilings that create a bright, airy ambiance, offering the perfect space for family everyday living. The seamless flow from the living spaces to the undercover alfresco area enhances the home’s entertaining potential, providing a fantastic setting for most occasions.
The spacious home offers 4 generously sized bedrooms, each designed with comfort in mind. The master suite offers a semi walk-in wardrobe and a luxurious ensuite featuring a massive bath, shower, and separate toilet. The main bathroom also caters to family needs with a bath, separate shower, and a separate toilet, providing both convenience and privacy.
Whether you’re enjoying the expansive indoor living areas, entertaining outdoors, or utilizing the fantastic shed space, the home is thoughtfully designed to meet the demands of modern family life. With its combination of style, space, and functionality, 3 Keppel Crescent is the perfect choice for a range of families looking for comfort and convenience in a prime location.
AT A GLANCE
Bedrooms: 4
Bathrooms: 2 (ensuite to master bedroom)
Car accommodation: 4
Shed: yes 2 bay shed with attached high clearance carport
Air conditioning: Yes to living areas and master bedroom
Solar: Yes
Ceiling fans throughout.
LAND
Size: 922m2 Corner block
Town water: Yes, plus a small water tank for the gardens
Town sewerage: Yes
Council rates: $2000 per half year
Fully fenced
Agent: Tim McCollum
Mobile: 0427 523 088
The information provided is for use as an estimate only and potential purchasers should make their own inquiries to satisfy themselves of any matters.

















