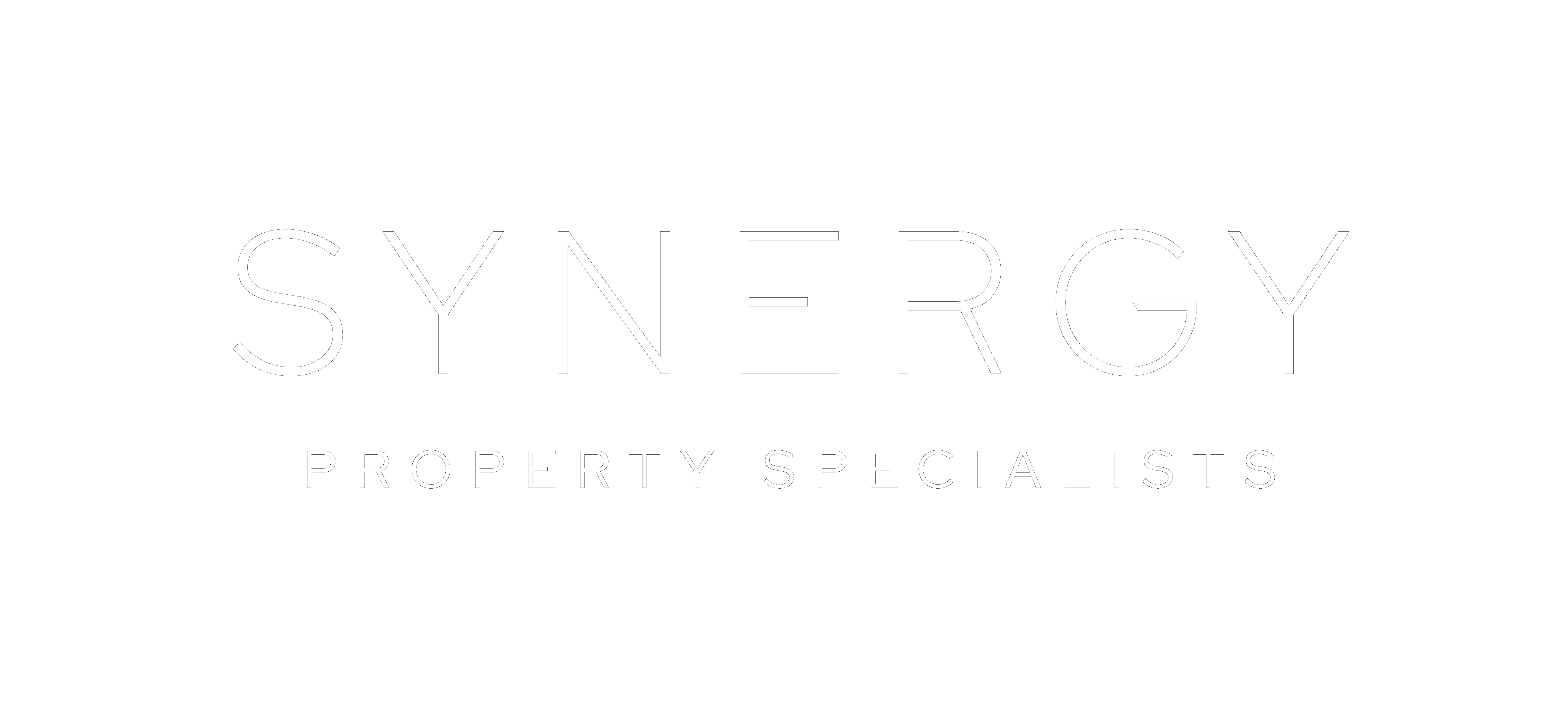PROPERTY SUMMARY
PROPERTY DESCRIPTION
Set on an 814m² corner block in a popular residential area, this solid two-storey home offers flexible living options, ideal for extended families, or those that would love extra space for the family, hobbies or work. This versatile home offers generous living spaces and holds dual occupancy potential.
Upstairs provides three comfortable bedrooms, all with built-in robes, serviced by a central bathroom with a separate toilet. The open-plan lounge and dining area flows beautifully onto the undercover deck through classic casement doors, ideal for relaxed outdoor entertaining. The home offers abundant natural light and features gorgeous timber flooring throughout the main living areas, which perfectly complement and add warmth to the space.
The ground level offers added flexibility with a private entry to the second living room plus an additional bedroom making four bedrooms in total, a 2nd shower and a 2nd toilet providing potential to value add into a genuine 2nd bathroom. Additionally, a nice undercover area out the front to enjoy your morning cuppa or entertain guests with a secure space to the rear for extra outdoor living or a peaceful retreat for garden enthusiast to enjoy their potting.
A standout feature is the extra-large 9.5m wide x 6.5m deep garage with a mechanic’s service pit and a solid beam for block and tackle use. Plus an additional rumpus/workshop area (6.7m deep x 4.2m wide) has 2 access points with 1 from the downstairs living area to use as a rumpus room and the other through a panel lift door accessible to the garage. Use this area as an extension to the garage, or as a separate rumpus room or work from home office space.
The backyard is securely fenced, with the potential to fully enclose the block by installing a gate across the driveway – making it safe and secure for children and pets.
A practical and versatile property with room to adapt to your needs.
Don’t miss out on this large home offering plenty of bang for your buck, – contact Tim McCollum on 0427 523 088 or Tara Bedford on 0499 656 985 today to arrange an inspection!
AT A GLANCE
• Bedrooms: 4
• Bathrooms: 1
• Shower: 2
• Toilets: 2
• Living areas: 2 plus a rumpus room/extension of the garage – 6.7m x 4.2m (plus the tiled wet area)
• Outdoor entertaining areas: 2 – undercover deck upstairs plus an undercover patio downstairs
• Car accommodation: 3 – 9.5m wide x 6.5m deep attached garage featuring a mechanics service pit and a steel beam for block and tackle, additionally the garage opens up to a 6.7m deep x 4.2 m wide workshop area.
• Air conditioning: Yes – Master bedroom and living area.
• New electrical wiring, L.E.D lights and fans throughout.
• Back yard is enclosed and offers a perfect space for someone who enjoys their plants!
Rental Appraisal: $650 – $700 per week
LAND
• Size: 814m2
• Town water: Yes (plus rainwater tank for the gardens and lawn)
• Town sewerage: Yes
• Back yard is secure with the potential to fully fence the property by installing a gate across the driveway
• Council rates: $1950 per half year approx.
AGENT
Tim McCollum
0427 523 088
The information provided is for use as an estimate only and potential purchasers should make their own inquiries to satisfy themselves with any matters.

























