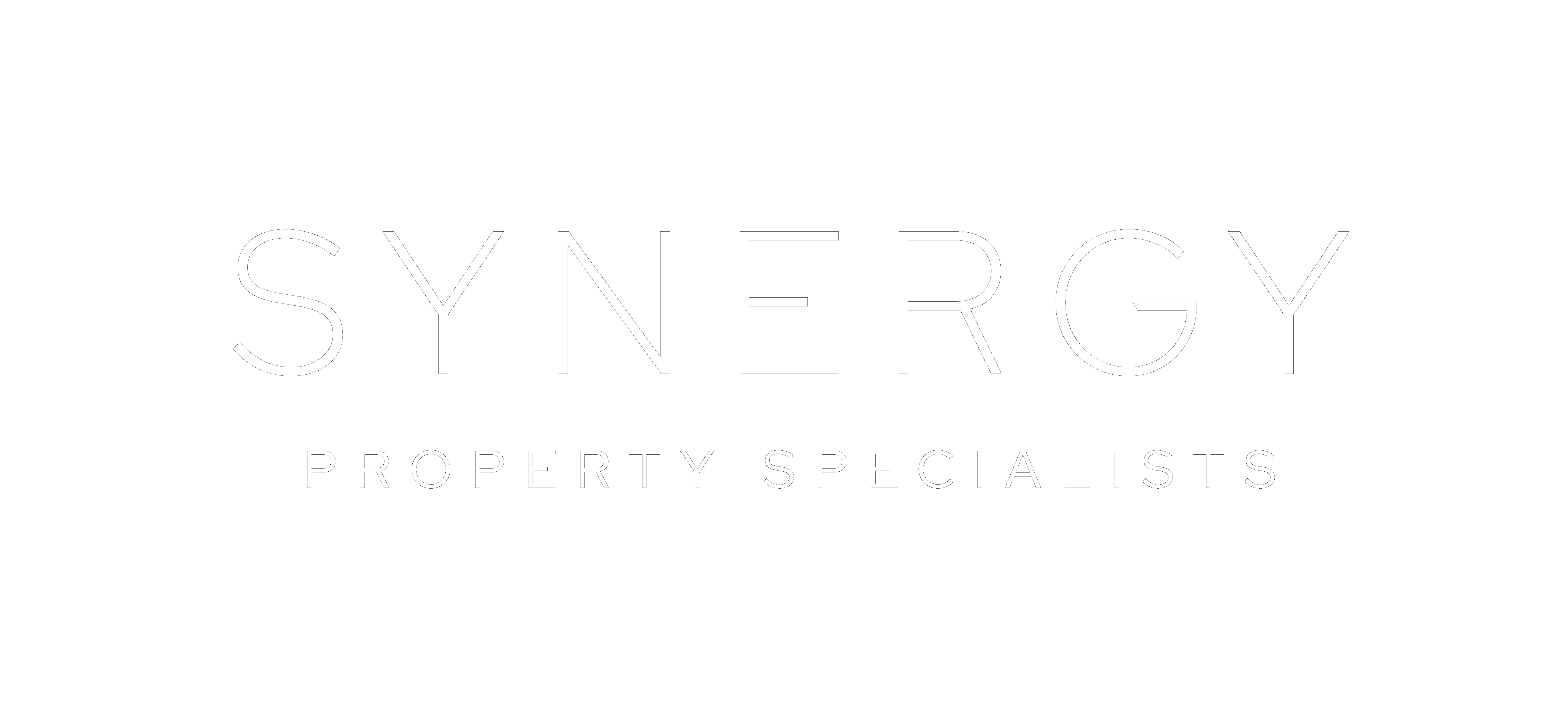PROPERTY SUMMARY
PROPERTY DESCRIPTION
Built in 2020 by the current owner, of whom is an exceptional, fully licenced, professional builder, this – forever home is a one-of-a-kind build with the most amazing views.
Located towards the end of a cul-de-sac, a 358.7m² home on the top of a hill, on the best part of a 5-acre, bush block.
This is not a spec home by a large, national franchise. This is a hand built, hand crafted brick/veneer home, by a master tradesman using hardwood in many areas on a concrete slab, sitting on a foundation of sandstone with no fill. Copper pipe plumbing, expensive tapware, porcelain timber look tiles, commercial grade sliding doors and more.
The craftsmanship and quality of materials are second to none.
Every detail has been considered, from the structural integrity to the bespoke finishes that make this property one of a kind.
The home provides for four bedrooms, two bathrooms, an oversized double attached garage with internal access and combines elegance with enduring strength. Every feature reflects meticulous care, an impressive, high-cost finish designed for accessibility and durability. Inside, recycled hoop pine, custom recycled timber features, 9-foot ceilings, and a stunning rake ceiling in the main living create an impressive sense of space.
The kitchen is a showpiece – featuring Luxe pearl cabinetry, a 3.85m island, induction cooktop, dual ovens, plumbed fridge connection, and butler’s pantry. Both bathrooms exude style and substance, with the master ensuite offering a double vanity, and walk-in rain shower while the main bathroom shines with a clawfoot bath, chandelier, and timber beam accent.
Outdoor living is just as impressive. Designed for effortless indoor-outdoor flow, three bedrooms open directly to the expansive rear entertaining area – perfectly positioned to capture breathtaking sunsets and sweeping treed acreage views. Commercial grade sliding doors connect the living spaces to a generous alfresco zone, where a handcrafted river rock firepit sits at the edge of the upper terrace, offering a stunning vantage point to relax with a glass of wine as the sun sets. Beautifully landscaped volcanic gardens, rounded river rock features and natural boulders complete the setting, creating a refined yet organic aesthetic that perfectly complements the surrounding landscape and panoramic outlook.
A recently completed concrete driveway leads down to the impressive 16m x 9m five-bay shed, complete with power, its own rainwater tank with pump to the main house. There’s ample room for additional vehicles, caravans, trailers or even trucks, with terraced parking pads providing easy access and practicality for those who need space without compromise.
Additional features include:
• 7-camera Hikvision night-vision security system
• 6000L concrete advanced secondary effluent system
• Two water tanks (provision for two more)
• Conduits installed for future solar system
• Attic storage with lighting
• Landscaped volcanic soil gardens with rounded river rock and boulder features
Properties of this calibre – with views, craftsmanship, and enduring quality – are rarely offered.
AT A GLANCE
• Built in 2020 – 358.7m² master-built home on solid sandstone base (no fill)
• Bedrooms: 4
• Bathrooms: 2
• Car accommodation: 2 (oversized double attached garage with internal access)
• Shed/s: Yes – (5 bays – 16m x 9m)
• Walkable attic space for storage with lighting in garage
• New concrete driveway down to the shed with water tank
• Solid hardwood frame, copper plumbing, Termimesh protection.
• Luxe kitchen with 3.85m island, dual ovens, butler’s pantry & induction cooktop
• Porcelain timber-look tiles throughout – wheelchair accessible design
• 9ft ceilings, recycled timber & hoop pine features, raked living ceiling
• Expansive undercover entertaining area with panoramic acreage views
• Handcrafted river rock firepit
• Two rainwater tanks (provision for two more)
• 7-camera Hikvision night vision security system
• Landscaped volcanic gardens with river rock and boulder features
LAND
Size: 1.99ha (4.9 acres)
Town water: No – (Two rainwater tanks installed (provision for two more))
Town sewage: No – (own treatment plant)
Council Rates: $881 per half year approx. (savings due to being self-sufficient with water and sewerage)
AGENT
TIM MCCOLLUM
0427523088
The information provided is for use as an estimate only and potential purchasers should make their own inquiries to satisfy themselves with any matters.



























