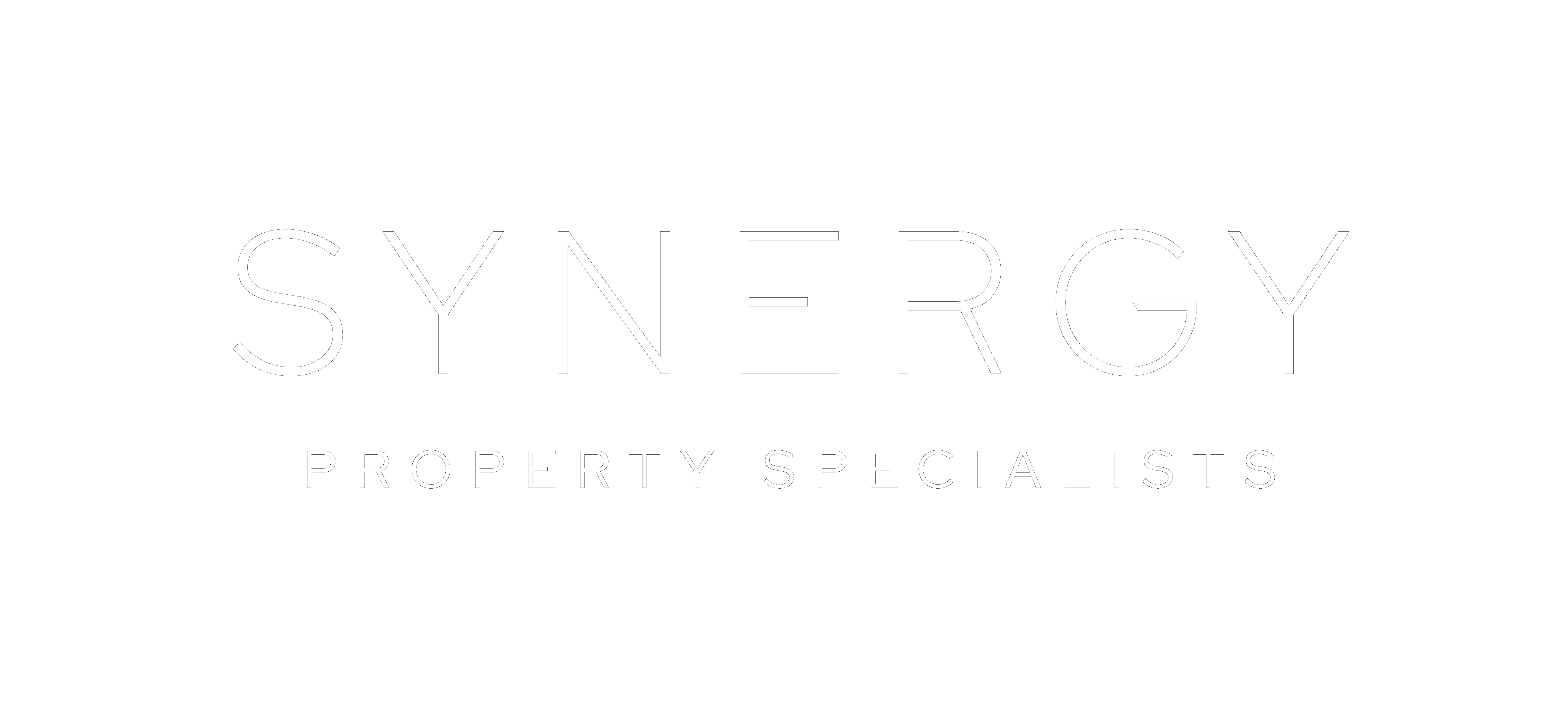PROPERTY SUMMARY
PROPERTY DESCRIPTION
If you are looking for value for money, you cannot go past this opportunity right here, right now.
A 3-bedroom highest Queenslander with workshop space below.
Plus, a separate 1 bedroom, fully self-contained dwelling behind the main home.
Plus, a large 9m x 6m shed with a 3m x 6m semi enclosed carport.
Plus, a 9m x7m high clearance carport for the caravan or the boat.
Plus, fantastic, under roof outdoor entertaining area.
Plus, 2 solar systems to reduce your power bills.
To top it all off, all the above is in fantastic condition by the house-proud owner, it is presented to please. The home will be sold vacant and is ready to move in, unpack, relax, and enjoy.
From the moment you step onto the front porch, you will appreciate the character and charm of this beautifully presented Queenslander. High ceilings, generous spaces, and thoughtful updates create a home that feels instantly welcoming yet impressively functional – ready to suit a variety of lifestyles.
But this home is not just about the typical character that Queenslander homes have to offer – it is packed with features that make everyday living a breeze.
The main home features three bedrooms (two with built-in robes and air-conditioning), a huge kitchen, a wide breezeway with storage which is a great space to set up as a home office, and a spacious lounge/dining area.
Under the main home, you have a single lock up garage for a car, open workshop area, three sinks, loads of storage space, room for motor bikes, a storeroom, a toilet and shower area.
Tucked away at the rear is a fully self-contained 1-bedroom unit. The unit offers a kitchen, dining area, bedroom and bathroom. A very versatile space.
Outside the property continues to deliver. The heart of this home is without doubt the cracking outdoor entertaining area – a sprawling, partially enclosed space that is perfect for hosting friends and family in any season plus there is a designated firepit area. Imagine summer evenings by the large cast iron pizza oven, slow cooking something mouth-watering in the smoker, and relaxing. It is the kind of space where birthdays, BBQs, and Sunday lunches turn into treasured memories.
For those needing shed space and vehicle accommodation, this property delivers. Ample access beside the home for the largest of vehicles directly to a massive 9m x 7m high-clearance carport for caravans, boats, or trucks. Additionally, your shed needs are catered for with a 9m x 6m powered shed with a 3m x 6m semi-enclosed carport attached, linked by an internal roller door. The home also has a single carport out the front for convenience with roller door access to the single lock up garage under the home.
To reduce your cost of living, a large 16-panel solar system is all in place. The owner may also leave some of the pieces he has built that you will find in the BBQ entertaining and back yard area.
AT A GLANCE
Main Residence
• Bedrooms: 3 (two with built-ins & air-conditioning)
• Bathrooms: 1
• Toilets: 2 (one upstairs and one under the house)
• Spacious lounge/dining area
• Huge kitchen with excellent storage
• Wide breezeway with built-in cabinetry – ideal for a home office
• Under-house single car accomodation, workshop with 3 sinks, a storeroom, shower, and toilet.
Separate self-Contained Unit
• Bedrooms: 1
• Bathrooms: 1
• Fully self-contained
• Private location at the rear.
Extras
• Sprawling, partially enclosed entertaining area
• Large cast iron pizza oven & smoker
• Designated firepit area – ideal for year-round gatherings
• 9m x 7m high-clearance carport for caravans, boats, or trucks
• 9m x 6m powered shed + 3m x 6m semi-enclosed carport with internal roller door.
• Additional front carport with roller door access under the house
• 16-panel solar system to reduce energy costs
LAND
Size: 809m2
Town water: Yes
Town sewage: Yes
Fully fenced: Yes
Council Rates: $1800 per half year approx.
AGENT
TIM MCCOLLUM
0427523088
The information provided is for use as an estimate only and potential purchasers should make their own inquiries to satisfy themselves with any matters.




































