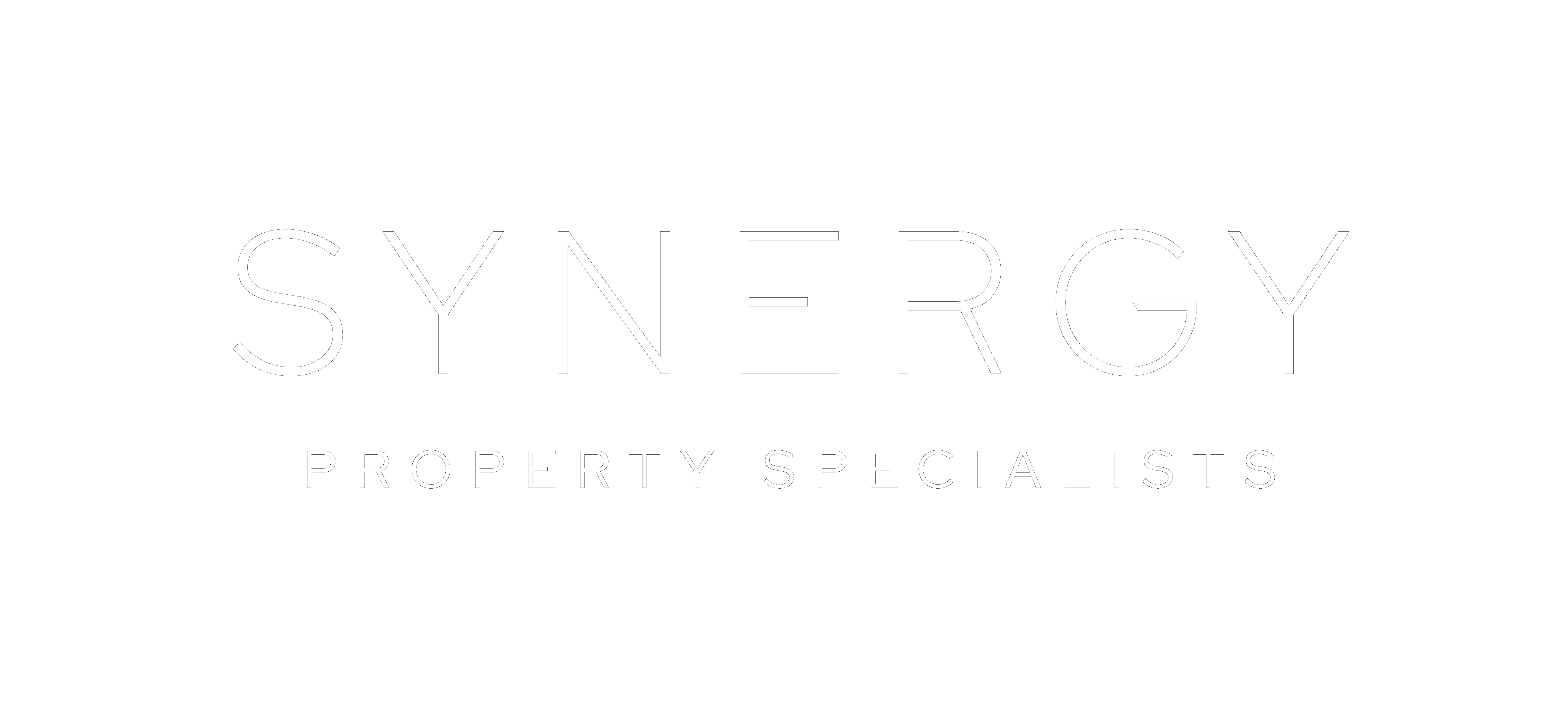PROPERTY SUMMARY
PROPERTY DESCRIPTION
For those looking for a spacious upgrade this home is a massive 382m2 under roof, set on a 792m2 block of land with a beautiful outlook over parklands. For those looking for outstanding value, an amazing buy, the price for the size and quality of the home certainly provides that!
This executive four bedroom home is spacious to cater for the larger family. If more bedrooms are required some of the extra lounge areas could even convert to additional bedrooms or guest areas. The home is cleverly designed over a split level with all the living upstairs. From road level you access the front door and double attached lock up garage. This Upper level caters the expansive open plan living area, the kitchen, dining, media room, one of the four bedrooms, bathroom and laundry. All living is done upstairs taking in the beautiful view from the spacious outdoor deck area looking over the parklands.
The kitchen is stunning, no expense has been spared here. Beautifully appointed white stone bench tops are matched with pendant lighting above the sit up breakfast bar. The kitchen is very spacious offering all modern appliance to make cooking time a treat. There is a large spacious corner pantry with soft closing drawers throughout.
The media room is very spacious and has internal sliding doors. If a media room is not for you, this large area would certainly be an easy conversion to a fifth bedroom or add a sofa lounge and convert to a beautiful guests retreat. An internal timber staircase will take you to the downstairs area. You will find another lounge area, opening onto the second outdoor area and three more bedrooms including the master suite.
The master bedroom suite has its own walk in robe and ensuite. The second and third bedrooms share a bathroom which has a bathtub. The floor to ceiling tiles and fixtures used in the bathrooms are of an excellent quality and are very stylish. The home has full ducted air-conditioning throughout and an internal vacuum maid system. No expenses have been spared with the fit out of this home.
Access to the backyard is via a double gate and can fit a vehicle if desired and room for a shed. A beautiful outlook over the parklands is certainly a feature of this home. With easy access to walking paths for exercise or a great extended play area for the kids and pets.
You will love the position and location of this home in Belle Eden Estate. Positioned approximately 8 mins drive to the CBD and 8 mins to Bargara and the beautiful coast lines of the Bundaberg Region. Close to Shopping centres and some of the very best schools in the area.
AT A GLANCE
Land size: 792m2
HOUSE size: 382m2
Bedrooms: 4 Potentially 5 or 6 if lounge rooms are converted.
Lounges/living areas: 3 2 upstairs, 1 downstairs.
Dining: 2 Spacious open plan kitchen allows room for 2 dining areas.
Bathrooms: 3 1 upstairs, ensuite and additional bathroom downstairs.
Toilets: 3
Ceiling fans: Yes
Air Conditioned: Fully Ducted
Vacuum maid: Yes
Security screens: Yes
OUTDOORS
Outdoor areas: 2
Car accommodation: 2
Rates: $2100.00 per half year (approx.)
Safety switch: Yes
Smoke alarms: Yes
Agent: Sonia Hancock
Phone: 0438 162 574
The information provided is for use as an estimate only and potential purchasers should make their own inquiries to satisfy themselves of any matters.



