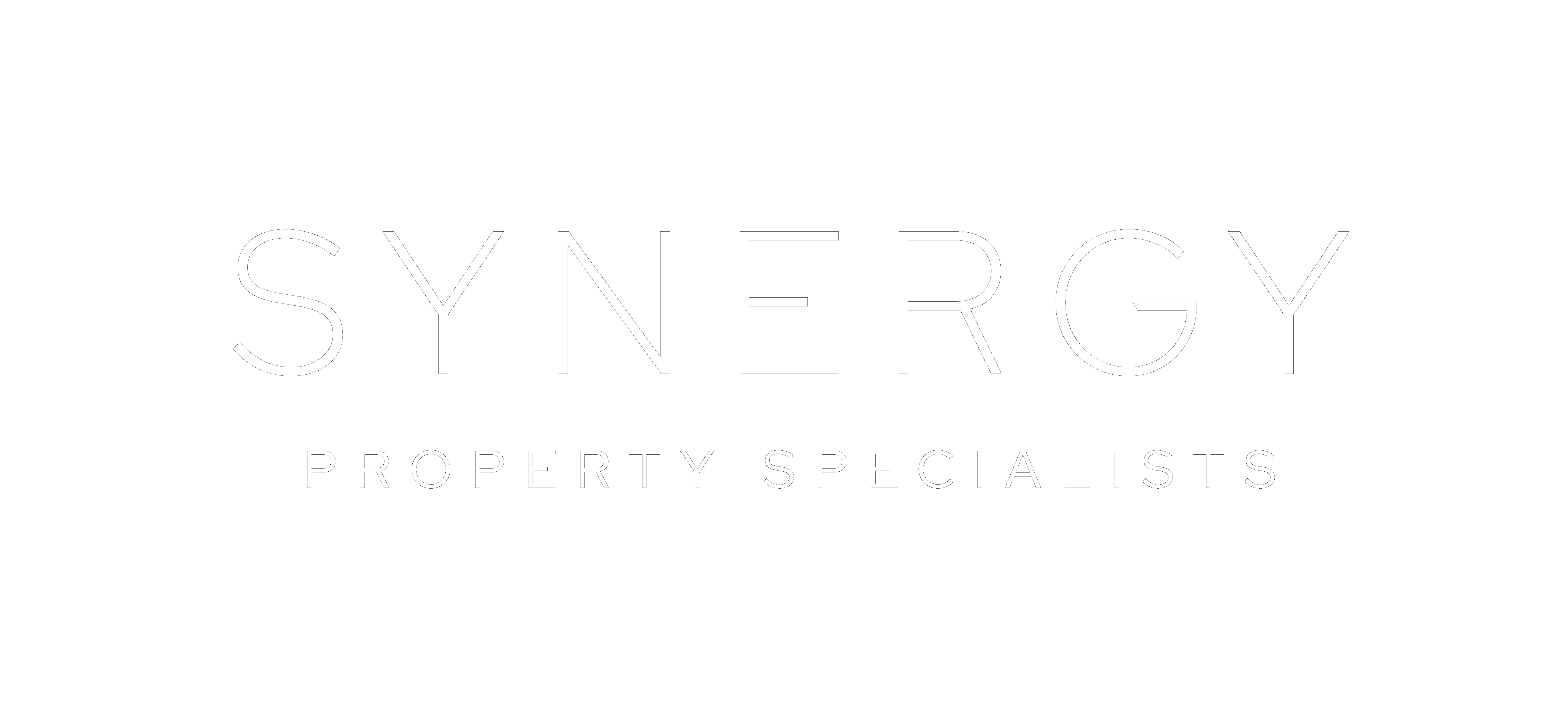PROPERTY SUMMARY
PROPERTY DESCRIPTION
A luxurious 443m2 home on 1011m2 of land in one of Bundaberg’s Premier Estates. Offering fantastic convenience being less than a 10 minute drive to the Bundaberg C.B.D, major shopping, hospitals, university, airport and an easy walk to Shalom College.
This luxury home provides loads of garage space with a high clearance double attached lock up garage for the big 4WD with roof racks plus an additional whopping high clearance garage that is 10m deep, 6 m wide and provides 3.2m in height clearance to secure your off-road caravan or boat under the roof of your home. In front of this high clearance garage sits a high clearance double carport to provide shelter for additional vehicles if required behind the electric remote-controlled secure gate in the upmarket housing estate.
This stunning home is ready for you to move in and is also designed to be low maintenance to allow you time to enjoy life rather than being a slave to it all. The entry features a 3m high front timber and glass door opening into a foyer with a 4.5m high vaulted ceiling looking through a fixed glass panel to a stunning in-ground swimming pool. Once you walk through the front foyer you enter a formal lounge room living area before reaching a large open plan kitchen and dining area that all overlook the in-ground swimming pool. The home boasts high rake ceilings ranging in height from 3.6m to 4m with plenty of glass to allow the natural light to fill the home and give a big, luxurious open feel within the privacy of your home.
The kids have a separate retreat with a lounge room away from the other living areas of the home to allow the family to live together in harmony rather than against each other. For the movie buff or sporting fan a proper dedicated home theatre allows you to escape the world and immerse yourself with what’s on the big screen. The home theatre has double layer sound stop walls and ceilings as well as insulation batts. The Optoma projector and screen will stay with the home.
The master suite offers a large walk through robe and the most luxurious of en-suite bathrooms you can ever imagine. Separate to the 4 bedrooms is a dedicated office with built in desk and cabinetry to get your work done. The large office can easily be converted to a 5th bedroom is desired.
For outdoor entertaining you have a stunning undercover timber deck overlooking the pool with a built-in outdoor kitchen featuring a Weber BBQ and cabinetry that is all included. The outdoor area also offers remote flyscreens that screen the outdoor area to ensure the odd fly does not spoil your afternoon. The back yard is fenced for your dog and the lawn and gardens are kept green with automatic pop up sprinklers and sprayers.
The kitchen offers two self-cleaning pyrolytic ovens plus a steam oven and a fan forced microwave oven. The cooktop is an induction cooktop which is easy to clean and safe for the kids as the induction technology cooks the food without having a dangerous hot cooktop. The kitchen also offers stone bench tops and soft closing draws.
A Sonos audio system is built into the home. You can play any music on your iPad as well as any radio stations world- wide in 6 zones through-out the home being the high clearance garage, the home theatre, the outdoor entertaining area, the kitchen and dining area, the formal lounge and the kids lounge room.
The entire home has insulation batts throughout the ceilings, the internal walls and the external walls making for a very thermal efficient home. The insulation batts also reduce noise being transmitted throughout the home as well. The home is also air-conditioned and heated throughout.
AT A GLANCE
Land Size:
1011 m²
Town water- Yes
Town sewage- Yes
Town gas supply- Yes
Council Rates- $2000 per half (Approx.)
House:
Size 443m2
Bedrooms- 4
Large office- 1 (easily able to be converted to a 5th bedroom)
Bathrooms- 2
Toilets- 3
Formal lounge room- 1
Open plan dining- 1
Home theatre- 1
Kids retreat/lounge room- 1
Under roof outdoor living area-1
Car – 6
2 street access- 2 driveways.
High clearance 6.5 wide x 6.1deep double attached garage to fit the 4WD with roof racks.
Additional 6.0m wide x 10m deep double attached garage with 3.2m height clearance to fit the off- road caravan or boat.
Plus- high clearance double carport behind a secure gate.
H.W.S- Gas (town gas supply)
































