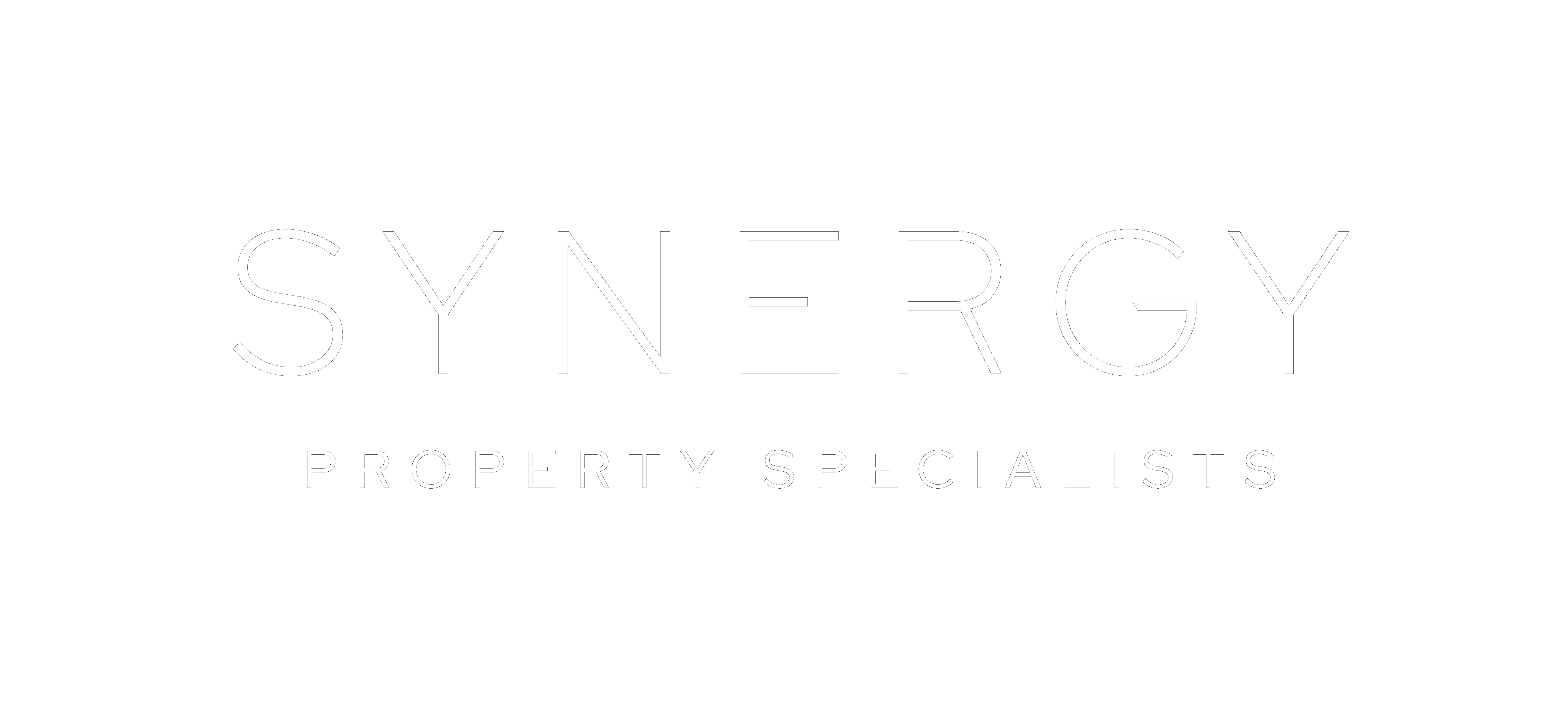PROPERTY SUMMARY
PROPERTY DESCRIPTION
Striking contemporary home cascading over 3 levels, this architecturally designed home will WOW you from the moment you walk through the front door. If you like the feel of a contemporary home however are looking for something with more style, something different to the norm, something with WOW, then have a look at this 361.5m2 masterpiece. Only the best of fittings and fixtures have been used throughout the home, the finish will certainly impress upon inspection.
The hub of the home, the kitchen features lovely granite bench tops and 2 PAC cabinetry, large gas cooking, canopy range hood, glass splash back, dishwasher and more. An abundance of cupboard and bench space, high ceilings, 3 step cornice, stunning tiles the list goes on. The kitchen is open plan to the dining and family room living area that flows out nicely to the expansive under cover outdoor living space.
The outdoor living space is particularly large and enjoys a gorgeous parkland outlook to one side and a lovely in ground swimming pool to the other side while open servery to the kitchen. Outdoor living doesn’t get any better than this. Privacy with both a pool outlook and a parkland outlook with a lovely cool breeze, just sensational. This is certainly a special property. The in-ground swimming pool is particularly large with a spa seat, something that will entertain the family all summer long. Additionally the home has a 2ND undercover outdoor area that flows off the upper rumpus room and 4Th bedroom. The upper deck overlooking the pool is yet another place to sit back, relax and be a part of the family living. At the rear of the home a 3rd deck takes in the parkland outlook providing yet another outside living space to soak up.
For the movie buff or sporting fan looking for a dedicated home theatre, you are catered for here as well. A separate lounge room that is 5.5m wide by 5.0m deep is wired for surround sound and will make for the perfect home theatre. Whatever your needs or choices are, this formal lounge of which also enjoys a parkland outlook is a great separate living space that can be closed off.
A 3rd lounge room is centrally located to bedrooms 2, 3, 4 and 5 providing an additional living space for the kids.
Your family will be kept cool all year long with full ducted air-conditioning. A 3.5 KW PV solar system generating power for you and the solar hot water service will allow you to enjoy the comfort of ducted A/C and a low electricity bill at the same time. If you like rainwater you are catered for with 2 small rainwater tanks.
The home has amazing WOW factor with high ceilings, multiple living spaces, an upmarket fit-out through- out including stone and 2 Pac to the kitchen, all bathrooms and even the laundry. The best of tiles have been used, the expense and quality is ongoing.
The 5- bedroom home is also a very well designed and very practical home for the family to all live and enjoy. The home is perfect for the family to practically enjoy or to entertain family and friends.
A lot of time, effort and money went in to designing this exceptional home that enjoys a special parkland outlook. Located on the beach side of the Bundaberg CBD, the family has the practicality of being close to the Bundaberg CBD area for work, running the kids to School and sport every day as well as just a very short drive to the beach on the weekend when you feel like it.
AT A GLANCE-
Land
Size- 853 m2
Town water- Yes
Town sewage- Yes
Underground power and Telstra- Yes.
NBN- YES
Stormwater- Yes
Council rates- $1970 per 6 months (Approx.)
House-
Built- 2010
Builder- Breeze Homes P/L
Size- 361.5m2
Bedrooms- 5
Bathrooms- 3
Lounge rooms- 3
Dining-1
Outdoor entertaining areas- 3
Lock up car Accommodation- 2
Air-conditioning- Yes- Ducted.
High ceilings- Yes.
Stone bench tops- Yes (Granite in the kitchen, caesarstone to all bathrooms, laundry).
2 Pac cabinets- Yes (kitchen, all bathrooms, laundry).
Gas Cooking- Yes
Crimsafe security screens- Yes
Pool
Large in-ground pool with spa seat.
Solar-
3.5KW PV solar system.
Solar HWS
Garden Shed- 2
Rainwater tanks- 2
Agent
Tim McCollum
0427 523 088
The information provided is for use as an estimate only and potential purchasers should make their own inquiries to satisfy themselves of any matters.





























