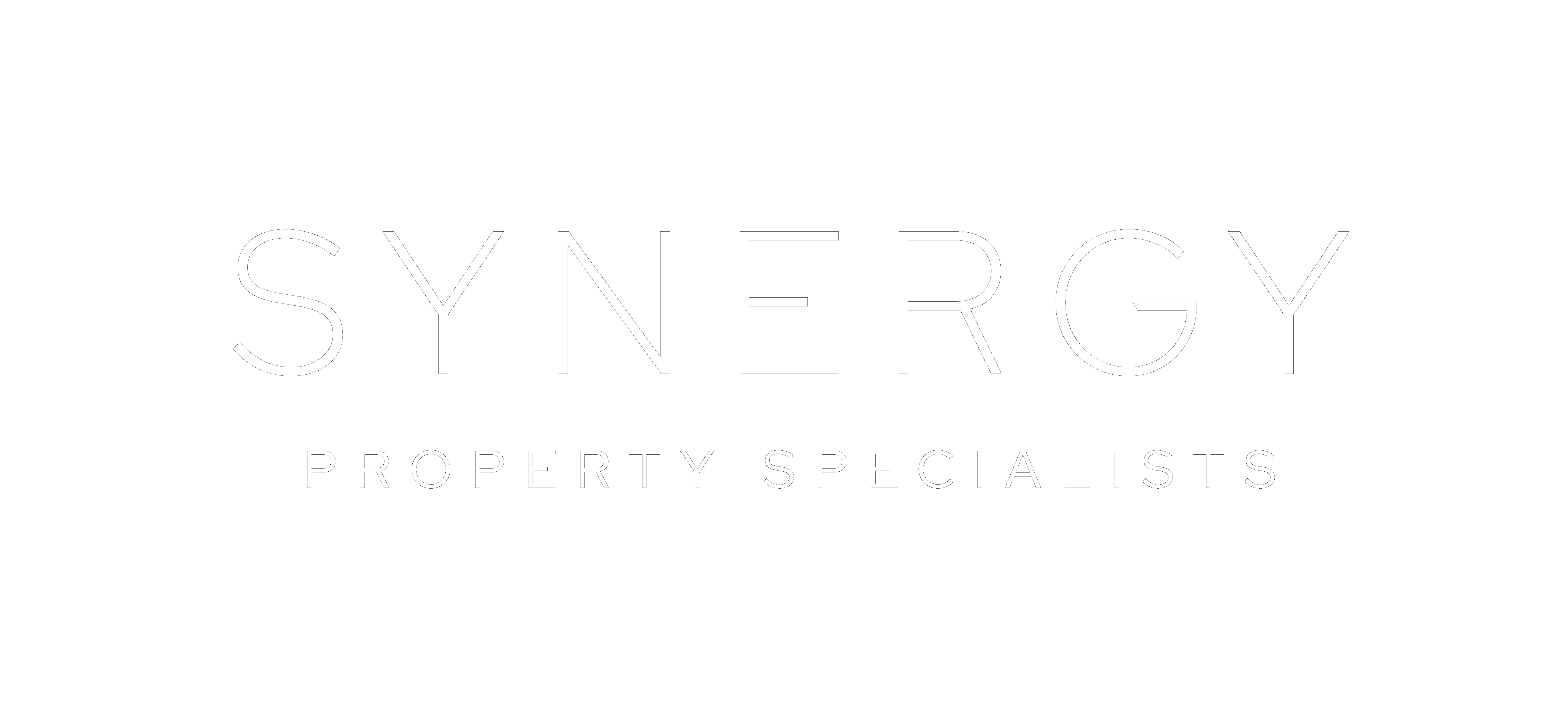PROPERTY SUMMARY
PROPERTY DESCRIPTION
Very rarely do we see an opportunity like this come to market. This exquisite architecturally designed home will be assured to amaze!
Behind the beautiful handcrafted solid timber doors at entry you enter the most amazing resort style open plan designer home. Steppingstones over the water feature at the entry is just the start of the wow factor of this home. Opening into one large entertaining area that overlooks the inground swimming pool, you certainly feel like you are on a permanent holiday.
This home is an entertainer’s haven, the breezeway opens through the middle of the home connecting all areas seamlessly. A built-in bar with teppanyaki style cooking is certainly the centre attraction. There is a built in undermount bar fridge, a commercial built in icemaker and dishwasher. Built all with imported granite and natural stones this area will be the envy of many!
The kitchen is also next level with all 2-pac and electric cabinetry with a huge walk in butler’s pantry that also features the same granite as the servery. There is a gas cooktop and four built in stainless steel smeg ovens. Two ovens will allow cooking and baking simultaneously, and a full-sized steam oven and conventional microwave will satisfy any cooks dream both novice or professional.
With 7 bedrooms plus an office this home caters for the largest of families and extended guests. The office is positioned with its own external access through to the courtyard. This is very convenient for anyone wanting to run a home-based business with clients coming to the home. The office is certainly large enough to even have a few staff working in this space at the same time. With three dedicated office desks and plenty of built in storage and an integrated filing cabinet.
The living quarters are separated by differential styled POD living. The bedrooms are individually contained in these pods. All pods have electronic keyless access through coded pin pads for extra security.
POD1 – Is the master bedroom. This bedroom is exquisite and provides the feeling that you are on a permanent holiday. The room has its own ensuite with the most amazing marble floors, double hand-crafted basins and built-in cabinetry in the walk-in robe. The bedroom opens directly onto an extended private courtyard with an outdoor bath and beautiful landscaping. There is almost no need to leave this room and is certainly that private retreat.
POD 2 – Consists of two bedrooms combined with a lounge/study area. This area also contains its own bathroom. The bedrooms have built in mirror robes, ceiling fans and air-conditioning.
POD 3 – Is another amazing one-bedroom suite. Also featuring a large walk in robe with cabinetry and a study nook. The suite opens onto an ensuite. All the basins and tap wear in all of the pods are absolute top of the range and all shower areas are completely tiled so there is absolutely no glass to clean.
POD 4 – Contains 3 bedrooms combined with a lounge/study area. The third bedroom in here has been used as a gym or could be converted to a media/movie room but certainty would have many more purposes if the 7th bedroom is not needed. This pod also has air-conditioning and full bathroom facilities. There are also Televisions attached to all the walls in every pod which can stay with purchase.
This property is conveniently located within walking distance to the golf course, Bargara beach, Woolworths and all the great cafes and eateries Bargara has on offer. Bargara is located just a 15-minute drive to Bundaberg City for all major conveniences.
If you are looking for that standout property where you know every finish provided has that top-quality touch, this property is for you! Owners are selling for less than the costs involved to build this exquisite home. Very rarely does a property of this calibre with high quality fixtures and fittings come to market. This is your chance now to move straight into the absolutely amazing designer home.
This home is truly one of a kind so don’t miss your opportunity to view and present your offer. Call Exclusive Marketing Agent Sonia Hancock on 0438 162 574 to book your private inspection.
PROPERTY DETAILS AT A GLANCE:
1096sqm of land space
7 Bedrooms contained in separate pod living
Study – opening from main entry, perfect for home business
5 Bathrooms – One in each pod and a powder room for guests
4 Car Garage – with extended storage or workshop space
Kitchen with Integrated fridge, Smeg Appliances including 2 ovens, steam oven and convection microwave, gas cooktop, 2-pac electric cabinetry and walk in butler’s pantry.
Bar with teppanyaki instant gas cooktop, undermount bar fridge, commercial grade ice maker and dishwasher.
Ducted vacuum maid system
9 Air conditioning units
Keyless pin pads to access front door and all bedrooms/pods
Inground swimming pool with full view from entertaining area






























