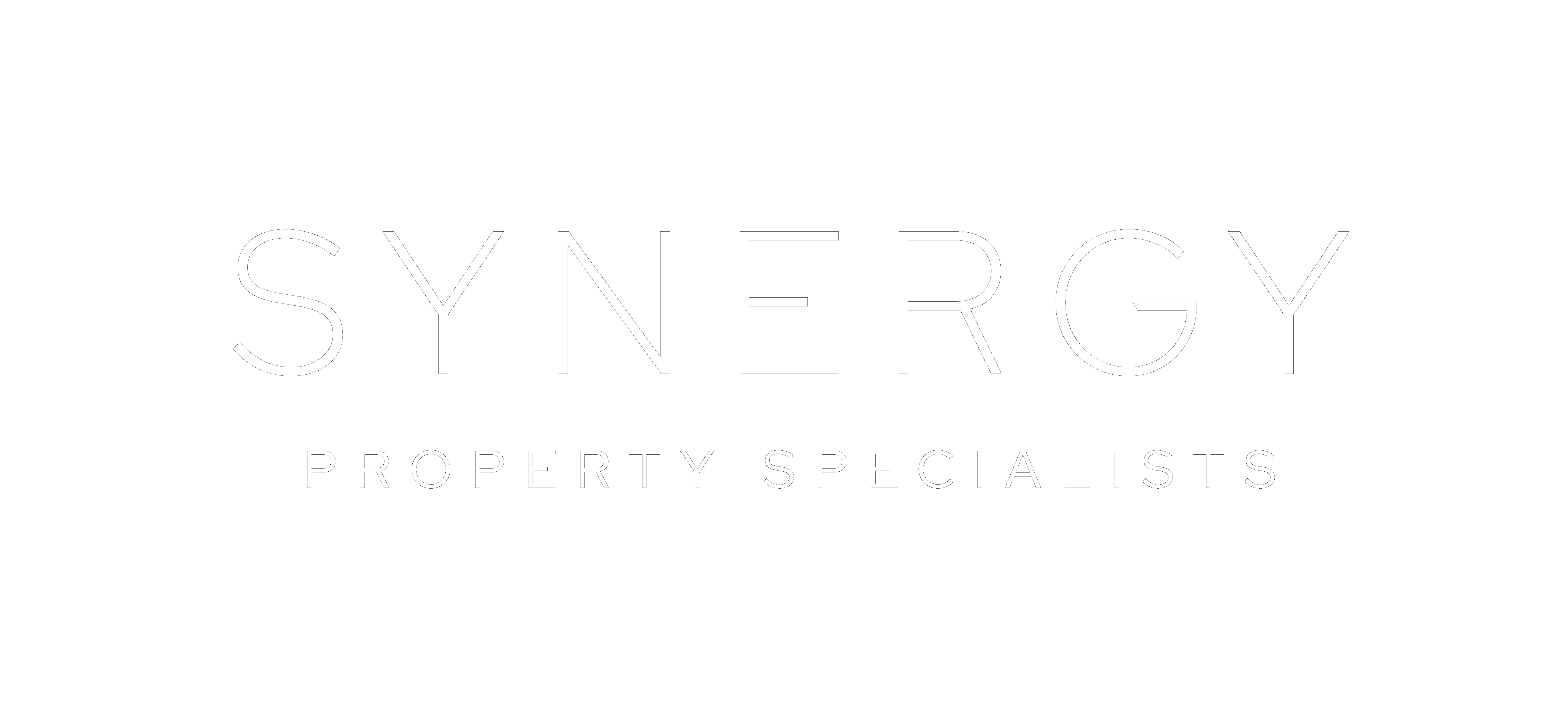PROPERTY SUMMARY
PROPERTY DESCRIPTION
This near new 3 bedroom home is located in the Golf Links Estate at Beautiful Bargara Beach. Set on a 727m2 block of land fully fenced with side access with an addition of a double shed at the rear.
The home offers three very generous sized bedrooms, plus an additional room for an office. The main bedroom is located at the rear of the home and has its own walk in wardrobe and en-suite. Bedrooms 2 and 3 are located to the front of the home and cleverly designed with their own hallway for privacy from the main lounge area. These two bedrooms are separated with the main bathroom and laundry in between. The property is also fully wheelchair accessible inside and out allowing extended space through hallways and doorways and more space in the bathrooms. There is easy access around the outside of the home via concrete paths around the perimeter.
The neutral colour scheme chosen throughout complements the open plan design right through the spacious lounge, dining and kitchen area. The kitchen features stone bench tops with a sit up island bench. The kitchen currently has an electric cooktop but also has an option to convert to gas with piping and connection points already done.
This area then opens onto an outdoor alfresco area with a built in BBQ allowing further space to entertain family and friends. The alfresco welcomes fresh air to flow through with the benefit of having no rear neighbours to block the beautiful sea breezes.
Located all within a very convenience distance to the beach, the golf course, Woolworths, local cafes and boutique shopping, you will love the location and all that Bargara has on offer.
This comfortable near new home offers a lot of value at such an affordable price. It’s functional, practical, perfect for the family and is still a slice above the rest in terms of privacy and space.
Features we love:
– 727m2 Fully Fenced Allotment
– Three bedrooms, plus office
– Low maintenance near new brick home
– Large master bedroom with walk-in robe + ensuite
– Bedrooms 2 and 3 with their own connecting hallway and shared bathroom
– 2 Bathrooms, En-suite and Main with Bathtub
– Open plan living, dining and kitchen
– Stone Bench tops, Island Sit up breakfast bar in kitchen
– Airconditioning in main living and Bedrooms 1 & 2
– Covered outdoor entertainment area with built in BBQ
– Spacious double shed in rear with side access
– Designed for wheel chair access inside and out of the home
At a Glance:
Land: 727m2
Bedrooms: 3
Office: Yes
Dishwasher: Yes
Ceiling Fans: Yes
Airconditioning: 3 Split Systems, Bedroom 1 & 2 and main living area
Screens: Yes
Outdoor Area: With Built in BBQ
Shed: External Double with side access and power connected
A complete 3D virtual walkthrough is available on this property. Click on the 3D video link and navigate following the arrows on the floor.
The information provided is for use as an estimate only and potential purchasers should make their own inquiries to satisfy themselves of any matters.





















