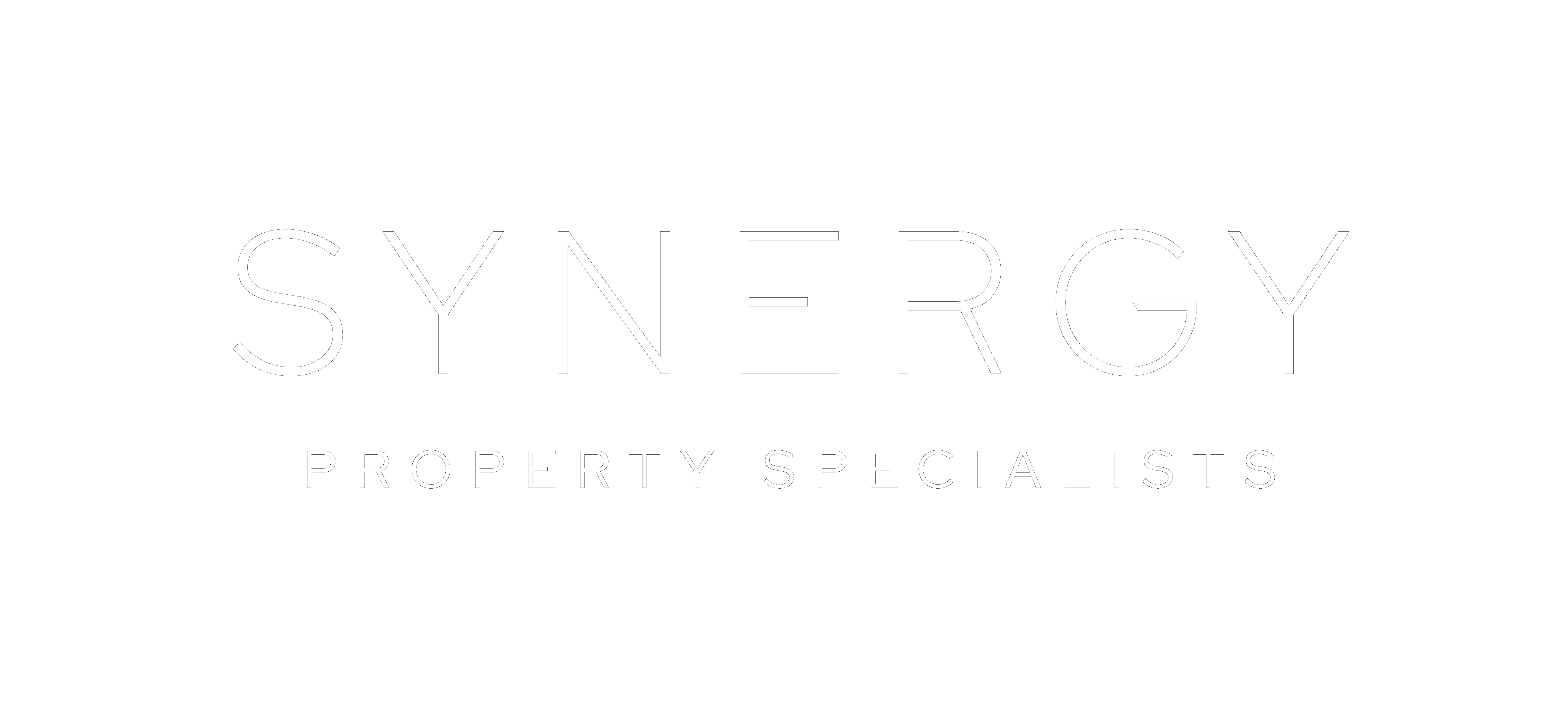PROPERTY SUMMARY
PROPERTY DESCRIPTION
Located at the top of the hill in a new section of the estate sits this modern home built in 2015. The home offers 4 bedrooms, all with built in robes, security screens and stainless-steel ceiling fans. The master bedroom offers a walk-in robe and ensuite bathroom.
The home offers a sleek kitchen featuring stone bench tops, double sink, stainless steel appliances including a dishwasher, electric cook top, under bench oven and range hood. The kitchen has a decent size pantry, plenty of cupboard and bench space. The kitchen is open plan flowing out to a dining area which flows on to a lounge room living area that flows out to the under-main roof outdoor entertaining area and finally out to the fully fenced back yard.
The location is within a short walk to a local primary School and less than a 5- minute drive to Stockland Shopping town and the commercial hub of Kensington Estate providing outstanding convenience. The air-port and University are also within a 5- minute drive or so.
AT A GLANCE
Land
549m2
Town water- Yes
Town sewage- Yes
House
Age-Built 2015.
Construction- Concrete slab, brick veneer, colorbond roof.
Bedrooms- 4
Bathrooms- 2
Car accommodation- 2
Air-conditioning- Yes to master bedroom and living area.
Fenced- Yes rear and side yards.
Rates- $1800 per 6 months (Approx)
Tenant in place- Yes. Fixed lease ending 14-01-2022 at $385/wk
Agent: Tim McCollum
Phone: 0427 523 088
The information provided is for use as an estimate only and potential purchasers should make their own inquiries to satisfy themselves of any matters.



