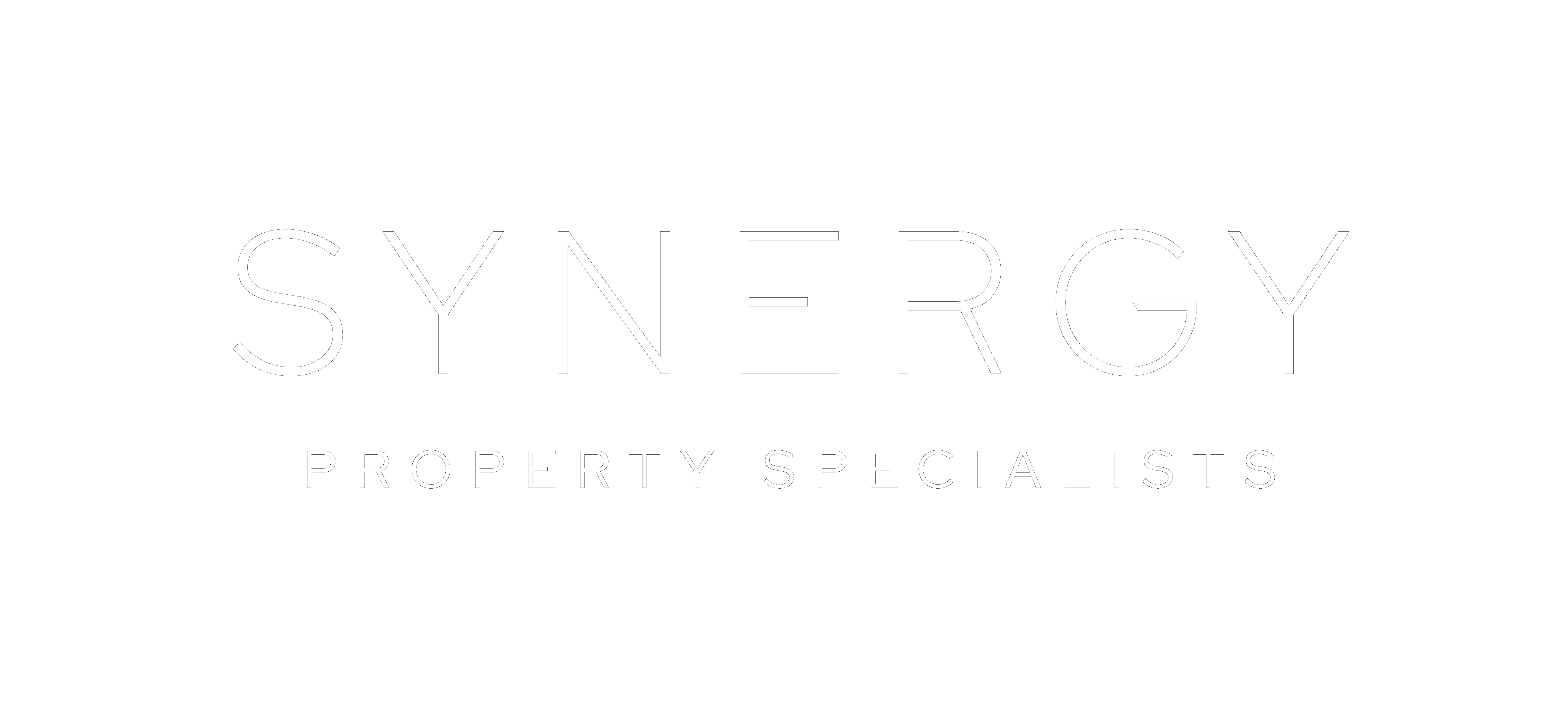PROPERTY SUMMARY
PROPERTY DESCRIPTION
If your kids have moved out and your parents are looking to move in, this is purpose built, as new and ready for you.
Built for family to live together but with privacy, space, and independence. An upmarket home but built more like a duplex rather than your typical home designed to raise kids in.
Built on 2 blocks but amalgamated into one 1802m2 pristine block so that you only pay one lot of council rates. The block is fully fenced with a remote front gate for easy and secure entry that will also provide greater privacy. Additionally, a driveway to a high clearance 9m x 6m shed for the boat or caravan plus a 9m x 3m carport.
The home is built into 2 separate wings with internal doors providing entry into each wing that is accessed from the main front door and the garage. Both wings are an identical mirror image of each other. Each wing is independent of the other consisting of a full-size kitchen with plenty of bench, cupboard and draw space, an island bench with breakfast bar, dishwasher, gas cooktop with range hood and electric oven.
The kitchen is open plan to the lounge and dining living area that flows out to the undercover outdoor entertaining area overlooking the big back yard. A privacy fence can easily be added between both wings if desired and being on 1802m2 both sides will retain a good size back yard. The living area is air-conditioned for your year-round comfort. Crimsafe screens to the living to retain a nice outlook, make the most of the South Easterly coastal breezes and peace of mind. The cleverly designed home also enjoys the ideal aspect with the living and alfresco areas facing North East making for a comfortable place to enjoy in the afternoon while capturing some morning sun as well.
Each wing also offers 2 bedrooms with the master bedrooms offering a big en-suite bathroom, large walk-in robe, security screens, ceiling fan and air-conditioning. The guest bedroom also has its own bathroom for visitors to use. A double attached lock up garage provides car accommodation for each side with remote and internal access.
A 6.5KW PV Solar system and Solar Hot Water all work together to reduce power bills and the cost of living. The home is self sufficient with sewage which provides cheaper council rates. The home has town water to enjoy plus a 5400-gallon rain-water tank to cater for everyones desires.
Aside from the home a full double concrete driveway provides easy access to a high clearance shed with power that is 6m wide by 9m deep to house the boat or the caravan. An additional carport provides further shelter that is 3m wide by 9m deep.
The location is superb. Just 500m to the Elliot River Boat Ramp. Put your tinnie in and head upriver to enjoy mud crabbing, catch some fish, relax, and take in the tranquil scenery just a stone throw from your driveway. Alternatively put your fishing boat in and head out to the Great Barrier Reef and catch some real fish. Your gateway to the Great Barrier Reef is less than a 60 second drive from your front door.
The home is situated at the end of a quiet cul de sac with no drive by traffic. Riverview is a quiet part of Elliott Heads by the river, a world away from the hustle and bustle. No flight paths, no railway lines, no highways, no commercial or industrial areas. Just a quiet place to enjoy the ideal climate of the Bundaberg Region. Situated just a 20-minute drive to all the convenience of the Bundaberg C.B.D, Hospitals, shopping and more.
Built in 2017 this home is in as new condition, presented to please, it is established and ready to move in. Currently all good Bundaberg builders are booked out for a year and the cost of building continues to rise. This home is offered below replacement costs making for an easy decision to make.
AT A GLANCE:
Land Size: 1802 m2
Fully fenced with remote gate
Town water: Yes
Town sewage: No
Council Rates: $1,279.68 per half year (approx.)
Dwelling
Built: 2017
Builder: JRZ HOMES
Size: 327m2
Construction: Concrete slab, brick veneer, colorbond roof
Bedrooms: 4
Bathrooms: 4
Toilets: 4
Kitchens: 2
Dining: 2
Lounge rooms: 2
Alfresco areas: 2
Attached lock up garage: 2
A/C: Yes – 4 Split systems to cool both living areas and both master bedrooms.
Solar: Yes – 6.5KW PV Solar system
H.W.S: Solar
Crimsafe screens fitted living areas, security screens to bedrooms.
SHED
6m wide by 9 m deep. High clearance with 3m high walls.
Power: Yes
CARPORT
3m wide by 9m deep
RAINWATER TANK
5400 gallons
Agent: Tim McCollum
Phone: 0427523088
The information provided is for use as an estimate only and potential purchasers should make their own enquires to satisfy themselves of any matters.























