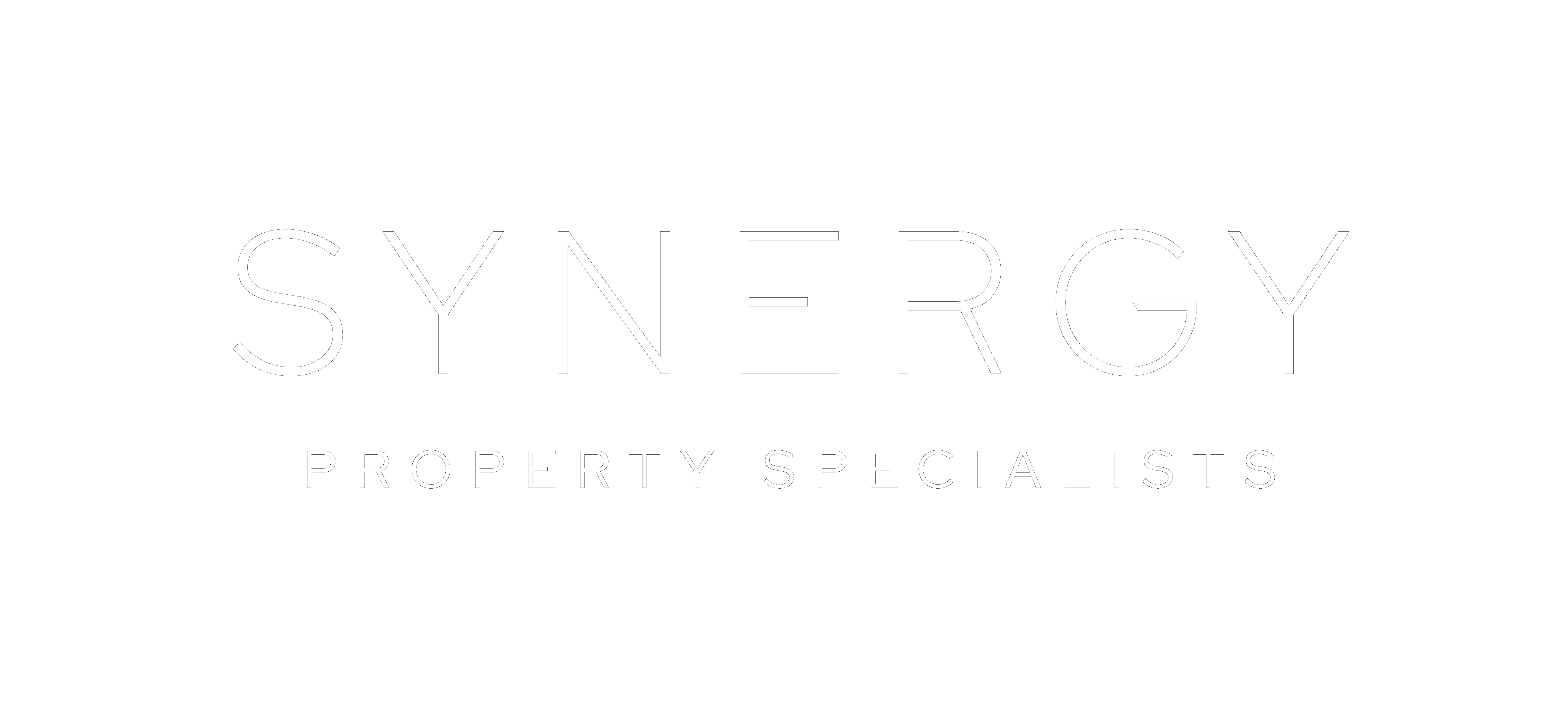PROPERTY SUMMARY
PROPERTY DESCRIPTION
Have you ever wanted to stay on holidays forever? 117 Woods Rd offers a family their own resort within 15 minutes for the Bundaberg CDB.
This home enjoys private access to the Burnett River with its own pontoon; so skiing, kayaking or even fishing from your doorstep is as easy as launching your watercraft and enjoying all that a day on the river has to offer. Grassed areas with retaining walls on the water’s edge give you and your friends the perfect place to play on the river for the day.
For a change of pace, move the team to your own tennis court and enjoy a game with the most amazing view down the river. Overlooking the court is a raised deck of 35 m2 all undercover that catches the breezes off the river.
If you are looking for a more sedate day, then just relax around the fully landscaped pool. The decks off the house offer the perfect place to entertain your friends while watching the children swim. The decks, on two levels, are easily accessed from the home through four glass sliding doors. The new Master Cabinet kitchen makes entertaining inside or out easy as it is equipped with the latest gas and electrical appliances.
With multiple decks and balconies positioned to catch the cool breezes, just sit back and relax while you watch your family and friends either frolicking in the pool, slogging it out in a game of tennis, kayaking or jet skiing on the river with easy access via your private pontoon.
This is your dream lifestyle home. Features
– Multi-level living – open plan living with polished timber floors throughout, extensive glass windows and doors, vaulted ceilings, open timber staircase and mezzanine office creates a beautiful airy environment.
– Spacious lounge and dining area opens to the deck.
– Adjoining sitting room enjoys pool and river views.
– Main bedroom features a Juliet balcony with fan, walk-in robe and ensuite with three-quarter bath, dual vanity and toilet.
– The second, third and fourth bedrooms all have built-in robes.
– New Master Cabinet kitchen features a five-burner Fisher and Paykel gas stove, 76 cm Fisher and Paykel pyrolytic electric oven, Smeg dishwasher and built-in microwave. Plumbed fridges are catered for with water access provided to the fridge cavity which is able to take the largest of two-door fridges. The Evo stone bench tops with waterfall ends and undermount sink make this kitchen a dream to use. The island bench incorporates a breakfast bar for those busy mornings.
– The split-level office creates an airy open space, you could imagine penning your first best-selling novel from here. It also provides a great play space for the children outside of the second and third bedrooms.
– The tiled laundry has plenty of storage cupboards.
– Over 90m2 of decks on two levels allows you to enjoy the Queensland lifestyle. 40m2 of the lower deck is covered while the upper deck is shaded by a 3.2m x 4m folding market umbrella which adds to the style of the home.
– A resort-sized 10m x 4m saltwater pool is fully paved and landscaped with a Davey self-cleaning chlorinator.
– A commercial standard synthetic turf tennis court (32m x 15.5m total surface area) with lighting allows you to enjoy an evening game.
– Pavilion-style covered timber deck (7.3m x 5.2m) is located close to the tennis court, providing an ideal entertainment area. It’s a marvelous spot to enjoy a cool drink in the afternoon as you catch the breeze coming from the river.
– Great river access to 4 m x 2 m Can Dock style pontoon. Fish off the pontoon or glide any watercraft alongside for easy use.
– 3m x 3m pump shed.
– Power from the house to the river with 3 outdoor power access points.
– 17 Panel 4.2 Kw panels on a 5 kw inverter.
– Enclosed 9m x 6m shed for car accommodation.
– Double carport and concrete slab for the boat or caravan
– 6m x 3m garden shed set up as a workshop with lighting and power.
– 3 water tanks – 8 000 gallon tank on house, 7 000 gallon tank on shed, and 10 000 gallon tank collects overflow from the house tank.
– 2 megaliters water rights on separate title.
– Computerized lawns and garden watering system.
-Chook shed and fully fenced vegetable gardens.
-The house was well-above the 2013 flood level.
Rates- $1110 per 6 months (approx)
This four bedroom home with spilt-level office is all set on 7169 m2 of prime riverfront property close to town. If you crave a relaxed lifestyle, then this unique riverfront home is for YOU!
Agent: Sonia Hancock
Phone: 0438 162 574
The information provided is for use as an estimate only and potential purchasers should make their own inquiries to satisfy themselves of any matters.




































