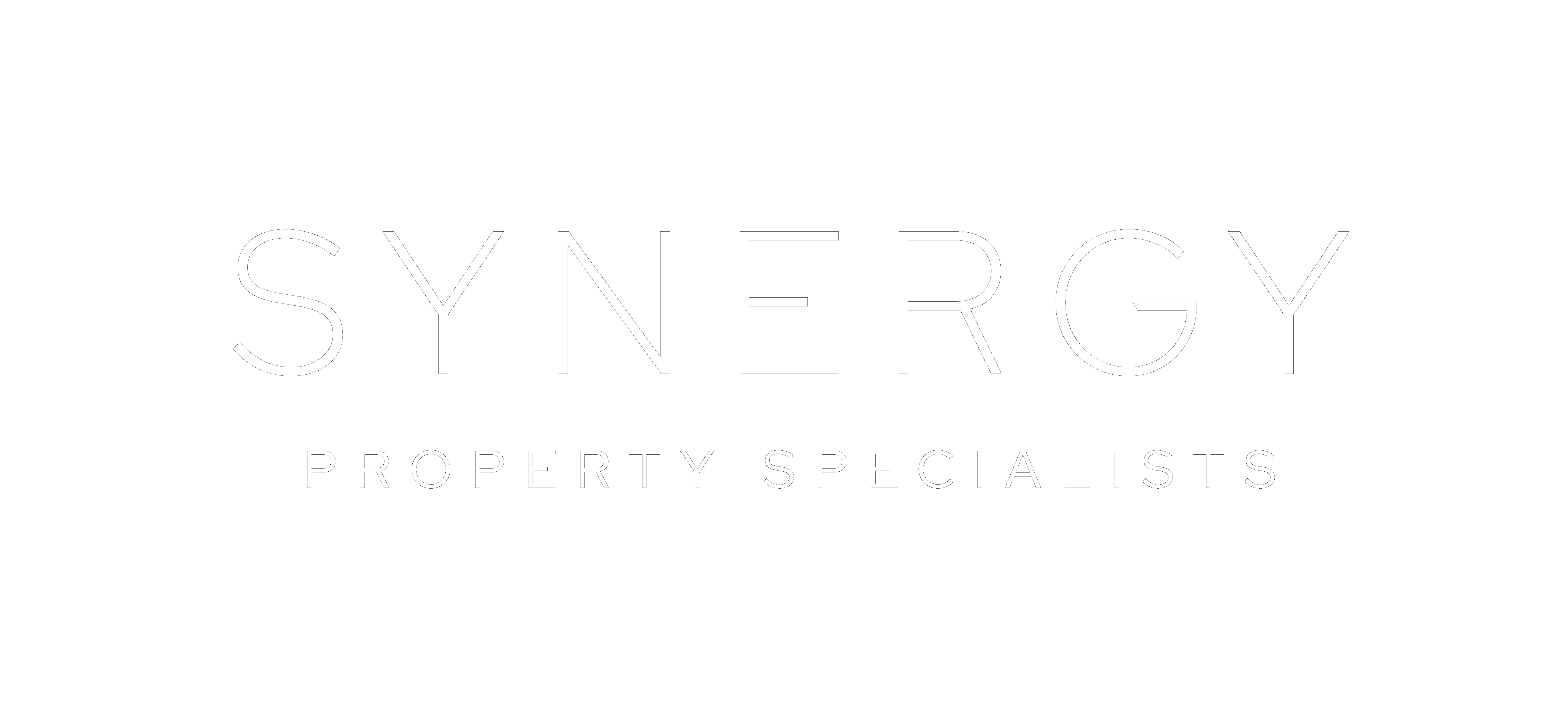PROPERTY DESCRIPTION
This Multi-Purpose facility has so many potential uses for someone with some vision and get up and go. One potential use is to use the acreage to set up an R.V site. Our Region is the perfect destination for R.V owners however with a lack of facilities in our region they are heading to other places. Council are keen to capture this market and have even provided a site for RV owners themselves to try and capture some of these people. However with the huge number of registered R.V owners across Australia, this will only stimulate the interest of the grey nomads as the market is far greater than what council have facilitated.
Additionally the Bundaberg Region is also the food bowl of Australia and with that the region attracts fruit and vegetable pickers from other countries. However to fulfil their visa requirements they need to learn a certain level of English of which is not on offer in our region. The site is a former School and with that it offers all of the facilities to teach English and other skills to the backpackers attracted to our area to enjoy our climate and take up the work on offer. No doubt you can teach a raft of skills to different groups both locally and abroad.
The site is a former School located at Welcome Creek which is around a 15 minute drive to the C.B.D of Bundaberg. Set on 1.95 Hectares (approximately 5 acres) and with 1800m2 of buildings and improvements to the land, the value of this facility is amazing, an outstanding opportunity for someone.
There are 3 separate main ‘school type’ buildings with in excess of a total 1000m2 under roof in these accommodation buildings alone: these have previously been used as classrooms, training rooms or for administration purposes.
The original structure on site is a two storey Queenslander style building, of timber construction, recently re stumped and re-roofed offers and about 148m2 on each level. Computer and phone terminals are abundant. Split system air-conditioning is fitted throughout.
The second major accommodation building is single level, 331m2 under roof and has previously seen service as a science block. Constructed in concrete and steel in a more contemporary style then the original on the site, this building is internally plumbed for gas and water. Split system air conditioning has been installed.
The third building is 206m2 under roof with a ground and top floor. The ground floor offers a canteen facility which is extremely spacious and has massive storage capacity. Next to the canteen is a comprehensive kitchen featuring plenty of storage space, 4 domestic ovens and so much bench space for food preparation that you could feed an Army from there. A significant feature within this complex is the 17 metre by 20 metre utility hall that has an additional 6 by 17 metre awning to the front of it (497m2 in total under roof). This hall features 4 high clearance roller doors, a stage with change room, showers, a sound booth and lighting bars.
A new addition within the complex is a 176m2 shed which has been used as a machinery workshop. This shed is extensively electrically wired to support the current plant and would support an extensive light industrial workshop and vehicle storage as well.
Precious water is catered for in abundance with a 100,000 litre under-ground water tank plus a bore. The bore irrigates the large grassed area and the 100,000L of filtered rainwater is used for drinking. There are additional male, female and disabled toilets located in a stand-alone building. The septic system is supported by a Biolytix Septic system.
Council Rates-Very Low- $740/ Half year.
Town Water- no.
Town sewage- no.
Water- Bore – Irrigates the large vacant parcel of land, a small license fee each year is payable.
plus 100,000L underground rainwater tank with a filter process that used for drinking and other purposes around the complex.
Agent: Tim McCollum
Mobile: 0427 523 088
The information provided is for use as an estimate only and potential purchasers should make their own inquiries to satisfy themselves of any matters.




























